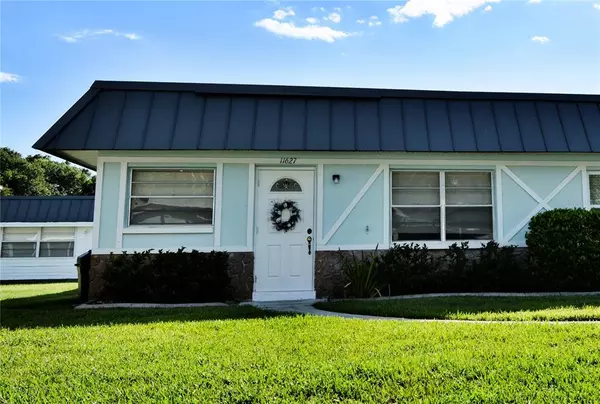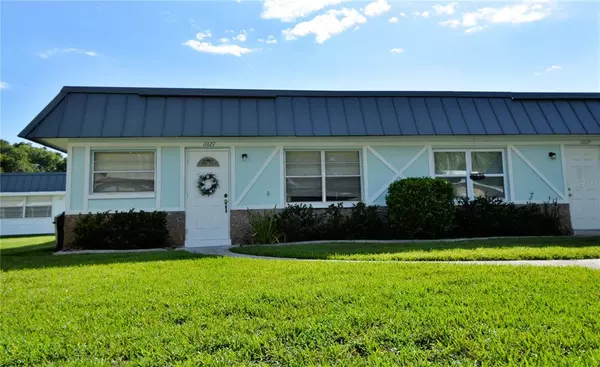For more information regarding the value of a property, please contact us for a free consultation.
11627 BOYNTON LN #A New Port Richey, FL 34654
Want to know what your home might be worth? Contact us for a FREE valuation!

Our team is ready to help you sell your home for the highest possible price ASAP
Key Details
Sold Price $145,800
Property Type Condo
Sub Type Condominium
Listing Status Sold
Purchase Type For Sale
Square Footage 984 sqft
Price per Sqft $148
Subdivision Paradise Pointe West
MLS Listing ID W7846047
Sold Date 07/14/22
Bedrooms 2
Full Baths 2
Construction Status No Contingency
HOA Fees $398/mo
HOA Y/N Yes
Originating Board Stellar MLS
Year Built 1975
Annual Tax Amount $1,120
Lot Size 6,969 Sqft
Acres 0.16
Property Description
Move in ready light and bright end unit beautiful condo in Pointe West Condominium. Enjoy the Florida lifestyle in this exterior maintenance free home all situated in a centrally located manicured golf community (membership not mandatory) complete with club house, pool, shuffle board, tennis courts workout center and much more! Roomy 2 Bedroom 2 Bath with screen enclosed porch and large storage area on the porch that houses a full size Washer and Dryer. Engineered Hardwood flooring throughout with the exception of kitchen and baths. Recently painted both inside and outside (outside by association), Newer Stainless appliances, A/C changed out in 2017, new hot water heater in 2017, both baths updated with new vanities and tile flooring. Front door has built in roll up screen door that allows fresh air to flow throughout. There is also a manicured 9 hole golf course within the community that is privately owned, Summertree Golf Club. Information on rental rates and memberships are available at http://www.golfsummertree.com/ . Schedule your private showing today!
Location
State FL
County Pasco
Community Paradise Pointe West
Zoning MF1
Rooms
Other Rooms Storage Rooms
Interior
Interior Features Ceiling Fans(s), L Dining, Living Room/Dining Room Combo, Master Bedroom Main Floor, Open Floorplan, Solid Wood Cabinets, Walk-In Closet(s), Window Treatments
Heating Central, Electric
Cooling Central Air
Flooring Hardwood, Laminate, Tile
Fireplace false
Appliance Dishwasher, Dryer, Electric Water Heater, Microwave, Range, Refrigerator, Washer
Laundry Laundry Closet, Other
Exterior
Exterior Feature Irrigation System, Rain Gutters, Sliding Doors, Storage
Parking Features Assigned, Covered, Ground Level, Guest, Off Street
Pool Child Safety Fence, Deck, Gunite, In Ground
Community Features Association Recreation - Owned, Buyer Approval Required, Deed Restrictions, Fishing, Fitness Center, Gated, Golf Carts OK, Golf, Irrigation-Reclaimed Water, No Truck/RV/Motorcycle Parking, Park, Pool, Sidewalks, Tennis Courts
Utilities Available Cable Available, Electricity Available, Electricity Connected, Fire Hydrant, Public, Sewer Connected, Street Lights, Water Connected
Roof Type Membrane, Metal
Porch Covered, Other, Rear Porch, Screened
Attached Garage false
Garage false
Private Pool No
Building
Story 1
Entry Level One
Foundation Slab
Sewer Public Sewer
Water Public
Structure Type Block, Stucco
New Construction false
Construction Status No Contingency
Schools
Elementary Schools Moon Lake-Po
Middle Schools Hudson Middle-Po
High Schools Fivay High-Po
Others
Pets Allowed Yes
HOA Fee Include Cable TV, Common Area Taxes, Pool, Escrow Reserves Fund, Internet, Maintenance Structure, Maintenance Grounds, Pest Control, Pool, Recreational Facilities, Trash
Senior Community Yes
Pet Size Small (16-35 Lbs.)
Ownership Fee Simple
Monthly Total Fees $398
Acceptable Financing Cash, Conventional, FHA, VA Loan
Membership Fee Required Required
Listing Terms Cash, Conventional, FHA, VA Loan
Num of Pet 2
Special Listing Condition None
Read Less

© 2024 My Florida Regional MLS DBA Stellar MLS. All Rights Reserved.
Bought with RE/MAX CHAMPIONS
GET MORE INFORMATION




