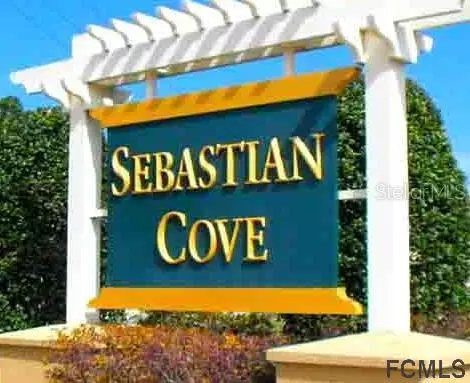For more information regarding the value of a property, please contact us for a free consultation.
809 GOLDEN LAKE LOOP #809 St Augustine, FL 32084
Want to know what your home might be worth? Contact us for a FREE valuation!

Our team is ready to help you sell your home for the highest possible price ASAP
Key Details
Sold Price $184,000
Property Type Condo
Sub Type Condominium
Listing Status Sold
Purchase Type For Sale
Square Footage 1,139 sqft
Price per Sqft $161
MLS Listing ID FC260695
Sold Date 11/18/20
Bedrooms 3
Full Baths 2
HOA Fees $160/mo
HOA Y/N Yes
Originating Board Flagler
Year Built 2016
Annual Tax Amount $1,181
Property Description
Discover this stunning ("first-floor") Sebastian Cove condo. She's amazingly located; Only 5-mins from historic downtown St. Augustine, nearby historical landmarks, fun attractions, restaurants, the beach, Olde Town, Outlet mall, & I-95. You'll appreciate her well-designed open-split floorplan, which elegantly flows from one space into another; along the way, you'll be discovering many fine amenities. A screened lanai, flex room/3rd bed, luxury vinyl tile floors, recessed lighting, stainless steel appliances, granite counters, decorative kitchen backsplash, french doors, upgraded fans/lighting, ring doorbell, & more! Enjoy having a private garage, inside laundry (includes washer/dryer), walk-in closets, a large pantry, & this fantastic community! Sebastian Cove has a beautiful sparkling pool, playground, pet-friendly walking areas, all surrounded by picturesque scenery. If you're looking for a low maintenance lifestyle w/reasonable HOA fees & low utility bills, this condo is perfect!
Location
State FL
County St Johns
Zoning OUT/CNTY
Rooms
Other Rooms Storage Rooms
Interior
Interior Features Ceiling Fans(s), Solid Surface Counters, Walk-In Closet(s)
Heating Central, Electric
Cooling Central Air
Flooring Carpet, Tile
Appliance Dishwasher, Microwave, Range, Refrigerator
Laundry Inside
Exterior
Exterior Feature Lighting
Parking Features Driveway, On Street, Reserved
Garage Spaces 1.0
Utilities Available Cable Available, Sewer Connected, Water Connected
Amenities Available Fitness Center, Pool
Roof Type Shingle
Porch Covered, Patio, Porch, Rear Porch, Screened
Garage true
Building
Lot Description Interior Lot
Story 1
Entry Level Multi/Split
Builder Name D.R. Horton
Structure Type Brick, Frame, Vinyl Siding
Others
HOA Fee Include Maintenance Structure, Maintenance Grounds, Trash
Senior Community No
Acceptable Financing Cash, Conventional, FHA, VA Loan
Listing Terms Cash, Conventional, FHA, VA Loan
Read Less

© 2024 My Florida Regional MLS DBA Stellar MLS. All Rights Reserved.
Bought with NON-MLS OFFICE
GET MORE INFORMATION




