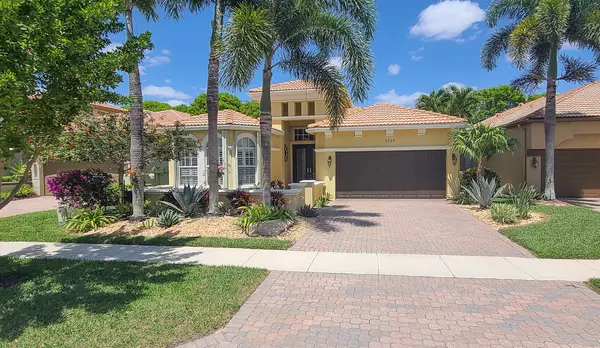Bought with Choice Plus Real Estate
For more information regarding the value of a property, please contact us for a free consultation.
9529 Via Elegante Wellington, FL 33411
Want to know what your home might be worth? Contact us for a FREE valuation!

Our team is ready to help you sell your home for the highest possible price ASAP
Key Details
Sold Price $620,000
Property Type Single Family Home
Sub Type Single Family Detached
Listing Status Sold
Purchase Type For Sale
Square Footage 2,364 sqft
Price per Sqft $262
Subdivision Buena Vida
MLS Listing ID RX-10795680
Sold Date 06/15/22
Style < 4 Floors,Mediterranean,Ranch
Bedrooms 2
Full Baths 2
Half Baths 1
Construction Status Resale
HOA Fees $612/mo
HOA Y/N Yes
Abv Grd Liv Area 24
Year Built 2005
Annual Tax Amount $5,760
Tax Year 2021
Lot Size 5,722 Sqft
Property Description
55+ neighborhood! Magnificent Home with Heated Pool & Spa! Enjoy South Florida Breezes and the sound of the tranquil raised waterfall spa from your screened patio! Newer heat pump! 2 Bedrooms plus a Library/Den/Home office! ***Brand new high efficiency AC being installed for the lucky buyer! Lushly Landscaped. Elegant foyer & Entry w/ coffered ceiling. Upgraded 20 X 20' diagonally-laid tile, w/ double width baseboards. Luxury Kitchen features upgraded appliances, wood bead board moldings on island, raised double ovens, 42' wood cabinets with moldings, plus glass doors, & display for plates. Granite counters, marble back splash, and walk in pantry!Opulent owner's suite features French doors to the patio, & 2 spacious walk-in custom closets.
Location
State FL
County Palm Beach
Community Buena Vida
Area 5570
Zoning PUD(ci
Rooms
Other Rooms Den/Office, Family, Great, Laundry-Inside
Master Bath Dual Sinks, Mstr Bdrm - Ground, Mstr Bdrm - Sitting, Separate Shower, Separate Tub
Interior
Interior Features Built-in Shelves, Ctdrl/Vault Ceilings, Foyer, French Door, Kitchen Island, Laundry Tub, Pantry, Roman Tub, Split Bedroom, Walk-in Closet
Heating Central, Electric
Cooling Ceiling Fan, Central, Electric
Flooring Ceramic Tile
Furnishings Furniture Negotiable,Unfurnished
Exterior
Exterior Feature Auto Sprinkler, Covered Patio, Lake/Canal Sprinkler, Open Patio, Screened Patio, Shutters, Zoned Sprinkler
Parking Features Driveway, Garage - Attached
Garage Spaces 2.0
Pool Heated, Inground, Screened, Spa
Community Features Sold As-Is
Utilities Available Cable, Electric, Public Sewer, Public Water
Amenities Available Bike - Jog, Billiards, Business Center, Cabana, Cafe/Restaurant, Clubhouse, Community Room, Fitness Center, Game Room, Library, Lobby, Manager on Site, Picnic Area, Pool, Spa-Hot Tub, Tennis
Waterfront Description None
View Pool
Roof Type S-Tile
Present Use Sold As-Is
Exposure South
Private Pool Yes
Building
Lot Description < 1/4 Acre, Paved Road, Public Road, Sidewalks, Treed Lot
Story 1.00
Foundation CBS
Construction Status Resale
Others
Pets Allowed Yes
HOA Fee Include 612.00
Senior Community Verified
Restrictions Buyer Approval,Lease OK w/Restrict,Other,Tenant Approval
Security Features Burglar Alarm,Gate - Manned,Security Sys-Owned
Acceptable Financing Cash, Conventional
Membership Fee Required No
Listing Terms Cash, Conventional
Financing Cash,Conventional
Pets Description No Aggressive Breeds, Number Limit
Read Less
GET MORE INFORMATION




