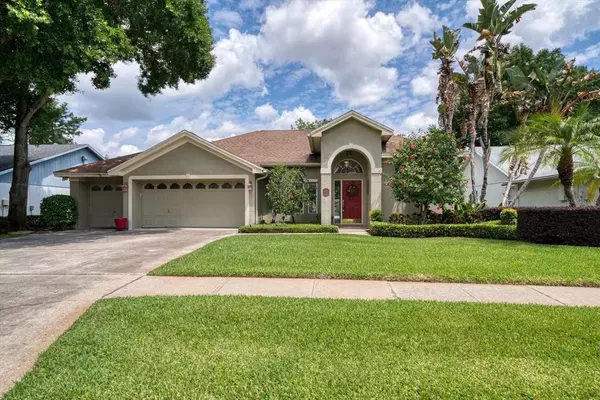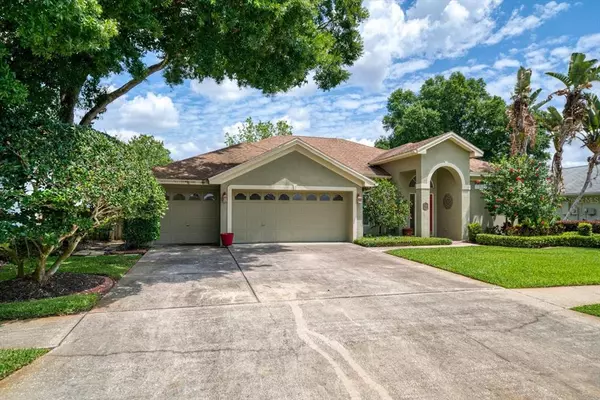For more information regarding the value of a property, please contact us for a free consultation.
5421 WINDBRUSH DR Tampa, FL 33625
Want to know what your home might be worth? Contact us for a FREE valuation!

Our team is ready to help you sell your home for the highest possible price ASAP
Key Details
Sold Price $620,000
Property Type Single Family Home
Sub Type Single Family Residence
Listing Status Sold
Purchase Type For Sale
Square Footage 2,356 sqft
Price per Sqft $263
Subdivision Woodmont Ph 2
MLS Listing ID U8161312
Sold Date 06/11/22
Bedrooms 4
Full Baths 3
Construction Status Inspections
HOA Fees $18/ann
HOA Y/N Yes
Year Built 1993
Annual Tax Amount $6,038
Lot Size 8,276 Sqft
Acres 0.19
Lot Dimensions 75x110
Property Description
One or more photo(s) has been virtually staged. This beautiful home in Woodmont addition has been recently updated and ready to be lived in! With 4 bedrooms, 3 bathrooms, pool and 2 car garage with bonus room in 3rd bay which is air-conditioned. That bonus room could be a perfect office or gym. Plenty of room in 3rd bay to store bikes/toys. With a split floor plan, the primary bedroom is on the right with walk in closet, primary bath and direct pool access. The open kitchen/dining-room/family room is very inviting and a great place to entertain. Direct pool access from Dining room to porch area for easy access to kitchen. The family room has 3 large pocket sliding doors that open right up to the pool area. With 3 other bedrooms and 2 bathrooms(one of which has direct access to pool area), There is plenty of space for a larger family or plenty of room for guests. The kitchen has granite countertops and all appliances convey. There is a built-in stereo system for the family room. The yard is perfectly landscaped with nothing needed except its new owners. It's not often that a completely updated property in this neighborhood becomes available. Don't miss your chance at this fantastic property in a great neighborhood.
Location
State FL
County Hillsborough
Community Woodmont Ph 2
Zoning RSC-6
Rooms
Other Rooms Bonus Room
Interior
Interior Features Ceiling Fans(s), Eat-in Kitchen, Solid Wood Cabinets, Split Bedroom, Stone Counters, Vaulted Ceiling(s), Walk-In Closet(s)
Heating Electric
Cooling Central Air
Flooring Vinyl
Fireplaces Type Wood Burning
Furnishings Unfurnished
Fireplace true
Appliance Dishwasher, Disposal, Dryer, Electric Water Heater, Microwave, Range, Refrigerator, Washer
Laundry Inside, Laundry Room
Exterior
Exterior Feature Fence, Irrigation System, Sidewalk, Sliding Doors
Parking Features Driveway, On Street
Garage Spaces 2.0
Pool In Ground, Outside Bath Access
Utilities Available BB/HS Internet Available, Cable Available, Electricity Connected, Water Available
Roof Type Shingle
Attached Garage false
Garage true
Private Pool Yes
Building
Lot Description Sidewalk, Paved
Story 1
Entry Level One
Foundation Slab
Lot Size Range 0 to less than 1/4
Sewer Public Sewer
Water Public
Structure Type Block, Stucco
New Construction false
Construction Status Inspections
Others
Pets Allowed Yes
Senior Community No
Ownership Fee Simple
Monthly Total Fees $18
Acceptable Financing Cash, Conventional
Membership Fee Required Required
Listing Terms Cash, Conventional
Special Listing Condition None
Read Less

© 2024 My Florida Regional MLS DBA Stellar MLS. All Rights Reserved.
Bought with PEOPLE'S CHOICE REALTY SVC LLC
GET MORE INFORMATION




