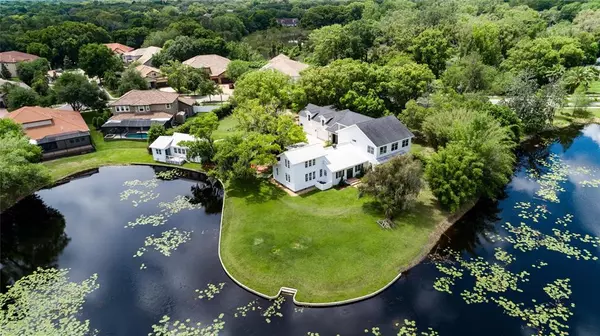For more information regarding the value of a property, please contact us for a free consultation.
1113 ISOBEL RESERVE LN Tampa, FL 33613
Want to know what your home might be worth? Contact us for a FREE valuation!

Our team is ready to help you sell your home for the highest possible price ASAP
Key Details
Sold Price $2,190,000
Property Type Single Family Home
Sub Type Single Family Residence
Listing Status Sold
Purchase Type For Sale
Square Footage 5,629 sqft
Price per Sqft $389
Subdivision Hillandale Reserve
MLS Listing ID T3368160
Sold Date 05/31/22
Bedrooms 5
Full Baths 4
Half Baths 1
Construction Status Inspections
HOA Fees $107/mo
HOA Y/N Yes
Year Built 1934
Annual Tax Amount $11,059
Lot Size 0.790 Acres
Acres 0.79
Property Description
This transaction included an adjacent lot purchase by buyer from seller that was not included in original MLS offering. Welcome to Hillandale House, an architectural gem rich in history. The original structure was built in 1934, carefully sited on the shore of Golden Trout Lake, a glistening 10 acre spring fed lake surrounded by an orange grove. Designed as a family compound, the property includes a charming guest house, towering hardwoods, and spacious lawns.
In 2016, the home was lovingly restored and revitalized with a beautiful new addition, carefully conserving the traditional structure while more than doubling the living space with luxurious conveniences. The result is a pleasing, rambling farm house, comfortable for hosting formal gatherings with the privacy of a quiet retreat.
From the foyer, enter a generous, coffered ceiling great room, bathed in light with impressive lake views. The formal dining room and library with full bath also overlook the lake. Above the library, a separate staircase leads to a cozy bedroom and full bath. The kitchen has generous counter space, a sunny breakfast nook, and farm house fireplace. A quiet study or home office is just off the living room.
The owners suite and luxurious bath with sweeping views of the lake and lawn is on the second level, as well as 2 additional bedrooms and a full bath.
A breezeway patio joins the home to an expansive 4 car garage. An interior stairway and private entrance lead to a 800 square foot bonus area above the garage, fully plumbed and ready for conversion to a teen suite or game room.
Steps away, the guest cottage is nestled on the bank of the lake. Dating back to the 1940’s, the cottage has been restored and repurposed as a studio or perfect home office.
Custom millwork throughout, solid core doors, craftsman style trim, solid and engineered wood flooring, exposed beams, and extensive crown molding must be seen to appreciate the attention to detail throughout.
Location
State FL
County Hillsborough
Community Hillandale Reserve
Zoning PD
Rooms
Other Rooms Breakfast Room Separate, Den/Library/Office, Formal Dining Room Separate, Great Room, Inside Utility, Storage Rooms
Interior
Interior Features Built-in Features, Ceiling Fans(s), Crown Molding, Eat-in Kitchen, Master Bedroom Main Floor, Solid Wood Cabinets, Stone Counters, Walk-In Closet(s)
Heating Central
Cooling Central Air
Flooring Carpet, Hardwood, Tile, Wood
Fireplaces Type Other, Wood Burning
Furnishings Unfurnished
Fireplace true
Appliance Cooktop, Dishwasher, Microwave, Range, Refrigerator
Laundry Inside, Laundry Room
Exterior
Exterior Feature French Doors, Irrigation System, Sidewalk
Garage Driveway, Garage Door Opener, Oversized
Garage Spaces 4.0
Community Features Deed Restrictions, Gated, Sidewalks
Utilities Available Cable Connected, Electricity Connected, Sewer Connected, Sprinkler Well, Underground Utilities, Water Connected
Amenities Available Gated
Waterfront Description Lake
View Y/N 1
Water Access 1
Water Access Desc Lake
View Trees/Woods, Water
Roof Type Metal, Shingle
Porch Front Porch, Side Porch
Attached Garage false
Garage true
Private Pool No
Building
Lot Description Oversized Lot, Paved, Private
Entry Level Two
Foundation Crawlspace, Slab
Lot Size Range 1/2 to less than 1
Sewer Public Sewer
Water Public, Well
Structure Type Vinyl Siding, Wood Frame, Wood Siding
New Construction false
Construction Status Inspections
Schools
Elementary Schools Lake Magdalene-Hb
Middle Schools Buchanan-Hb
High Schools Gaither-Hb
Others
Pets Allowed Yes
Senior Community No
Ownership Fee Simple
Monthly Total Fees $107
Membership Fee Required Required
Special Listing Condition None
Read Less

© 2024 My Florida Regional MLS DBA Stellar MLS. All Rights Reserved.
Bought with SMITH & ASSOCIATES REAL ESTATE
GET MORE INFORMATION




