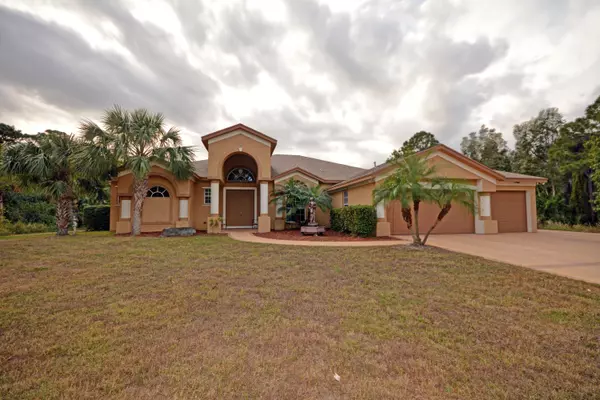Bought with Magnet Realty
For more information regarding the value of a property, please contact us for a free consultation.
1021 Tilton RD Port Saint Lucie, FL 34952
Want to know what your home might be worth? Contact us for a FREE valuation!

Our team is ready to help you sell your home for the highest possible price ASAP
Key Details
Sold Price $537,500
Property Type Single Family Home
Sub Type Single Family Detached
Listing Status Sold
Purchase Type For Sale
Square Footage 3,573 sqft
Price per Sqft $150
Subdivision St Lucie Gardens Subdivision
MLS Listing ID RX-10295420
Sold Date 03/13/17
Bedrooms 5
Full Baths 3
Half Baths 1
Construction Status Resale
HOA Y/N No
Abv Grd Liv Area 6
Year Built 2007
Annual Tax Amount $4,687
Tax Year 2016
Lot Size 5.220 Acres
Property Description
Located in the equestrian community of St Lucie Gardens, this luxurious 5-bedroom 3-1/2 bath, 3-car garage home sits on 5.22 acres of private land.Not many people know about this special section of PSL where you are close to all of the shopping and convenience of living in the city, while feeling like you're in the middle of the country! As you walk in the foyer with vast 15' ceilings, you are welcomed by the formal living and formal dining rooms adorned with decorative columns and custom cut outs for your art or decor. You can immediately appreciate the attention to detail when you step into the gourmet kitchen. Let's start with the gorgeous granite countertops with tile backsplash. Tons of storage in the custom cabinets AND full walk-in pantry to store all of your goodies!
Location
State FL
County St. Lucie
Area 7150
Zoning AR-1
Rooms
Other Rooms Family, Laundry-Inside, Den/Office, Great
Master Bath Separate Shower, Mstr Bdrm - Ground, Dual Sinks, Whirlpool Spa, Separate Tub
Interior
Interior Features Ctdrl/Vault Ceilings, Laundry Tub, Kitchen Island, Roman Tub, Built-in Shelves, Volume Ceiling, Walk-in Closet, Foyer, Pantry, Split Bedroom
Heating Central, Electric, Zoned
Cooling Electric, Central, Ceiling Fan
Flooring Ceramic Tile, Laminate
Furnishings Unfurnished
Exterior
Exterior Feature Covered Patio, Room for Pool, Shutters, Auto Sprinkler
Parking Features Garage - Attached, Driveway, 2+ Spaces
Garage Spaces 3.0
Utilities Available Well Water, Septic
Amenities Available Horses Permitted
Waterfront Description None
View Pond, Other
Roof Type Comp Shingle
Exposure East
Private Pool No
Building
Lot Description 5 to <10 Acres, East of US-1
Story 1.00
Foundation CBS
Construction Status Resale
Others
Pets Allowed Yes
Senior Community No Hopa
Restrictions None
Security Features Burglar Alarm,Security Sys-Owned
Acceptable Financing Cash, VA, FHA, Conventional
Membership Fee Required No
Listing Terms Cash, VA, FHA, Conventional
Financing Cash,VA,FHA,Conventional
Read Less
GET MORE INFORMATION




