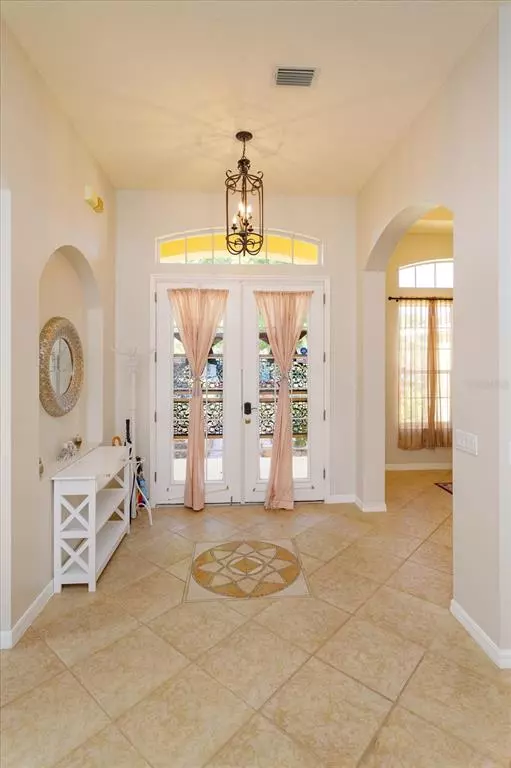For more information regarding the value of a property, please contact us for a free consultation.
3615 KARIBA CT Kissimmee, FL 34746
Want to know what your home might be worth? Contact us for a FREE valuation!

Our team is ready to help you sell your home for the highest possible price ASAP
Key Details
Sold Price $512,500
Property Type Single Family Home
Sub Type Single Family Residence
Listing Status Sold
Purchase Type For Sale
Square Footage 3,053 sqft
Price per Sqft $167
Subdivision Brighton Lakes Ph 01-Pcl C
MLS Listing ID O6013486
Sold Date 05/17/22
Bedrooms 5
Full Baths 4
HOA Fees $12/ann
HOA Y/N Yes
Originating Board Stellar MLS
Year Built 2003
Annual Tax Amount $6,957
Lot Size 0.420 Acres
Acres 0.42
Lot Dimensions 102x180
Property Description
This spacious pool home is available in Brighton Lakes! You’ll have plenty of room for family, holidays, and entertaining on almost a half acre. As you enter through the double doors you’re immediately greeted with ample natural light. High ceilings welcome you to this nicely flowing, open floor plan. The first floor has two living areas, a main dining room, and kitchen with plenty of stone counter space, an island, and closet pantry. Besides the first floor Master Bedroom, there are also 3 bedrooms and two additional full bathrooms. The master bedroom includes double walk-in closets and bathroom with two vanities and separate shower and tub. Two patio doors open to your own private oasis. The lanai and patio offers a screen-enclosed pool and spa and a large covered patio space to provide shade for those hot summer days. Other main floor features include arched doorways and tile throughout. Upstairs has a bonus room or 5th bedroom with a full bathroom and walk-in closet, perfect for in-laws or other guests. A home like this wouldn’t be complete without a 3 car garage! This gated community offers a heated community pool, fitness center, tennis and basketball courts, and many playgrounds.
Location
State FL
County Osceola
Community Brighton Lakes Ph 01-Pcl C
Zoning OPUD
Interior
Interior Features Built-in Features, Ceiling Fans(s), Eat-in Kitchen, High Ceilings, Master Bedroom Main Floor, Open Floorplan, Solid Surface Counters, Split Bedroom, Thermostat, Walk-In Closet(s)
Heating Central
Cooling Central Air
Flooring Laminate, Tile
Furnishings Unfurnished
Fireplace false
Appliance Dishwasher, Electric Water Heater, Range
Exterior
Exterior Feature Awning(s), Lighting, Sidewalk, Sliding Doors
Parking Features Driveway, Garage Door Opener
Garage Spaces 3.0
Fence Fenced
Pool Gunite, In Ground, Lighting, Pool Sweep, Screen Enclosure
Community Features Gated, Playground, Pool, Tennis Courts
Utilities Available Electricity Connected, Public, Sewer Connected, Street Lights, Water Connected
Roof Type Shingle
Attached Garage true
Garage true
Private Pool Yes
Building
Story 2
Entry Level Two
Foundation Slab
Lot Size Range 1/4 to less than 1/2
Sewer Public Sewer
Water None
Structure Type Block, Stucco
New Construction false
Schools
Elementary Schools Sunrise Elementary
Middle Schools Horizon Middle
High Schools Poinciana High School
Others
Pets Allowed Yes
Senior Community No
Ownership Fee Simple
Monthly Total Fees $12
Membership Fee Required Required
Special Listing Condition None
Read Less

© 2024 My Florida Regional MLS DBA Stellar MLS. All Rights Reserved.
Bought with SOLARE REALTY LLC
GET MORE INFORMATION




