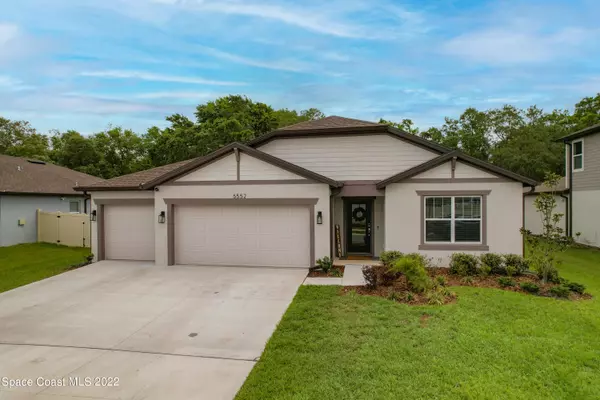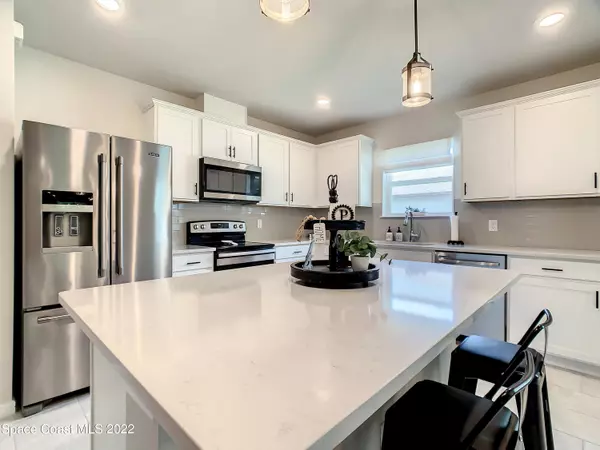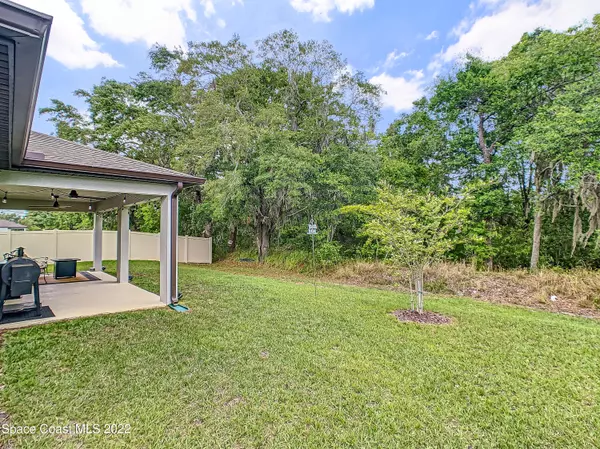For more information regarding the value of a property, please contact us for a free consultation.
5552 Keaton Springs DR Lakeland, FL 33811
Want to know what your home might be worth? Contact us for a FREE valuation!

Our team is ready to help you sell your home for the highest possible price ASAP
Key Details
Sold Price $432,000
Property Type Single Family Home
Sub Type Single Family Residence
Listing Status Sold
Purchase Type For Sale
Square Footage 2,061 sqft
Price per Sqft $209
MLS Listing ID 930832
Sold Date 05/09/22
Bedrooms 3
Full Baths 2
HOA Fees $25/ann
HOA Y/N Yes
Total Fin. Sqft 2061
Originating Board Space Coast MLS (Space Coast Association of REALTORS®)
Year Built 2021
Annual Tax Amount $2,698
Tax Year 2021
Lot Size 9,008 Sqft
Acres 0.21
Property Description
Welcome home to 5552 Keaton Springs Drive. This desirable Seabrook floor plan has an open-concept design with high ceilings that flows into the kitchen, café area, spacious gathering room and out to the covered lanai. The designer kitchen features a walk-in corner pantry, stainless steel appliance suite, quartz countertops oversized island, and white shaker cabinets. Enjoy a luxurious Owner's Suite with walk-in closet and an en-suite bathroom with glass enclosed shower. Additional 2 bedrooms plus versatile flex/bonus room is a great home office. Plenty of room for all the vehicles or toys in the 3 car garage.
Location
State FL
County Polk
Area 999 - Out Of Area
Direction I4 to exit 25 onto County Line Road, left on W Pipkin Road, right onto Medulla Road, left on Turkey Creek Way then left on Keaton Springs Drive.
Interior
Interior Features Ceiling Fan(s), Kitchen Island, Open Floorplan, Pantry, Primary Bathroom - Tub with Shower, Split Bedrooms, Walk-In Closet(s)
Heating Electric
Cooling Electric
Flooring Carpet, Tile
Appliance Dishwasher, Electric Range, Electric Water Heater, Microwave, Refrigerator
Laundry Electric Dryer Hookup, Gas Dryer Hookup, Washer Hookup
Exterior
Exterior Feature ExteriorFeatures
Parking Features Attached, Garage Door Opener
Garage Spaces 3.0
Pool Community
Utilities Available Cable Available, Water Available
Amenities Available Maintenance Grounds, Management - Full Time, Park, Playground
View Protected Preserve
Roof Type Shingle
Porch Patio
Garage Yes
Building
Lot Description Wooded
Faces West
Sewer Public Sewer
Water Public
Level or Stories One
New Construction No
Others
Pets Allowed Yes
HOA Name RIVERSTONE PHASE 1
Senior Community No
Tax ID 23 29 17 141622 012070
Acceptable Financing Cash, Conventional, FHA, VA Loan
Listing Terms Cash, Conventional, FHA, VA Loan
Special Listing Condition Standard
Read Less

Bought with Blue Marlin Real Estate
GET MORE INFORMATION




