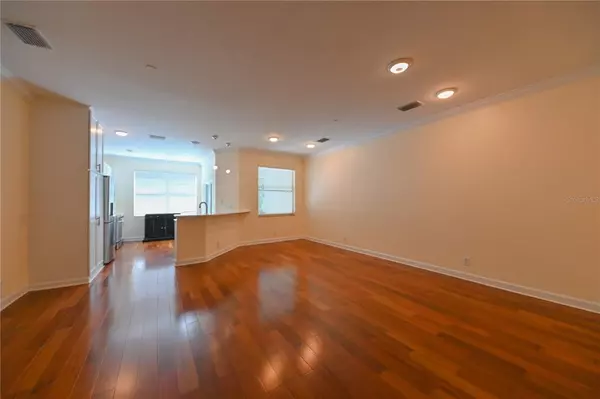For more information regarding the value of a property, please contact us for a free consultation.
584 BLACK LION DR NE St Petersburg, FL 33716
Want to know what your home might be worth? Contact us for a FREE valuation!

Our team is ready to help you sell your home for the highest possible price ASAP
Key Details
Sold Price $402,500
Property Type Townhouse
Sub Type Townhouse
Listing Status Sold
Purchase Type For Sale
Square Footage 1,453 sqft
Price per Sqft $277
Subdivision Brighton Bay Phase 3
MLS Listing ID T3359894
Sold Date 05/06/22
Bedrooms 3
Full Baths 2
Half Baths 1
Construction Status Inspections
HOA Fees $165/mo
HOA Y/N Yes
Year Built 2002
Annual Tax Amount $1,688
Lot Size 1,306 Sqft
Acres 0.03
Property Description
This is a fantastic opportunity to purchase one of the most nicely remodeled homes in the centrally located and desirable community of Wyngate at Brighton Bay. This 3 bedroom, 2.5 bathroom, 1 car garage townhome offers a beautiful conservation view and is move-in ready! This bright, sunny townhome offers numerous energy efficient upgrade to include: R-30 blown cellulose and radiant barrier attic insulation, energy efficient motion activated recessed lights with remote controls throughout the home and Levolor blackout blinds in the bedrooms. The spacious upgraded kitchen features white shaker cabinets with stainless steel hardware, custom-built floor to ceiling pantry with easy slide pull out drawers, unique and industrial-grade white glass counter tops, top-of-the line stainless steel appliances (Samsung 4 door refrigerator, dishwasher, range, and microwave come with home purchase), and white farmhouse sink. A large moveable black kitchen island with white glass countertop is also included in the sale. Hardwood floors run throughout the downstairs. High ceilings grace both floors making the home feel very airy and bright. The downstairs provides an open floor plan enabling the new owner to arrange the living and dining spaces to meet their needs and style. This townhome offers plenty of extra storage space, including an under staircase storage closet and a rolling storage cabinet and three large hanging SafeRacks installed in the garage (included in home sale). A private, enclosed lanai overlooks the peaceful and serene conservation area, providing a great place to relax at the end of the day or grill up a meal and dine alfresco. Downstairs there is also a half bathroom and access to the one-car garage. Upstairs, all the floors are carpet and there is a split bedroom floor plan. The spacious master bedroom has a huge window that lets in great natural light and a wonderful view of the conservation area. It has a walk-in closet and an ensuite bathroom with separate shower, soaker tub, and large vanity/sink area. The other two bedrooms are at the front of the home and share the full bathroom off the hall (which has a tub/shower combo). The laundry closet is located upstairs and the LG washer and dryer come with the home. This pet-friendly community features resort style amenities including a community pool and heated spa, lighted tennis courts, sand volleyball, basketball court, and play area. The low HOA fees include access to the amenities and also roof replacement, exterior maintenance, and landscaping/lawn care. The AC unit is 6 years old with annual maintenance completed on March 1, 2022. Whether commuting in Pinellas county or across the bridge to Tampa, this home is perfectly located. It is only a 15 minute drive to Downtown St Pete, 25 minutes to Tampa International Airport, and 30 minutes to world famous beaches. This home is close to I-275, the Gandy Bridge, and the Howard Frankland Bridge. Both beautiful nature areas of Weedon Island Preserve and Gandy Beach are only 3 miles away and the Mangrove Bay Golf Course is 5 miles away.
Location
State FL
County Pinellas
Community Brighton Bay Phase 3
Zoning RESIDENTIA
Direction NE
Rooms
Other Rooms Inside Utility
Interior
Interior Features Ceiling Fans(s), High Ceilings, Living Room/Dining Room Combo, Dormitorio Principal Arriba, Open Floorplan, Split Bedroom, Stone Counters, Thermostat, Walk-In Closet(s)
Heating Other
Cooling Central Air
Flooring Carpet, Ceramic Tile, Wood
Fireplace false
Appliance Dishwasher, Disposal, Dryer, Electric Water Heater, Microwave, Range, Refrigerator, Washer
Laundry Inside, Laundry Closet, Upper Level
Exterior
Exterior Feature Irrigation System, Rain Gutters, Sidewalk, Sliding Doors
Parking Features Driveway, Garage Door Opener
Garage Spaces 1.0
Community Features Association Recreation - Owned, Deed Restrictions, Playground, Pool, Sidewalks, Tennis Courts
Utilities Available Cable Available, Electricity Connected, Phone Available, Public, Sewer Connected, Street Lights, Underground Utilities, Water Connected
Amenities Available Basketball Court, Fence Restrictions, Playground, Pool, Recreation Facilities, Spa/Hot Tub, Tennis Court(s)
View Trees/Woods
Roof Type Shingle
Porch Covered, Rear Porch, Screened
Attached Garage true
Garage true
Private Pool No
Building
Lot Description Conservation Area, Near Golf Course, Near Public Transit, Sidewalk, Paved
Story 2
Entry Level Two
Foundation Slab
Lot Size Range 0 to less than 1/4
Sewer Public Sewer
Water Public
Structure Type Block, Stucco, Wood Frame
New Construction false
Construction Status Inspections
Schools
Elementary Schools Sawgrass Lake Elementary-Pn
Middle Schools Fitzgerald Middle-Pn
High Schools Pinellas Park High-Pn
Others
Pets Allowed Yes
HOA Fee Include Escrow Reserves Fund, Maintenance Structure, Maintenance Grounds, Management, Other, Pool, Recreational Facilities
Senior Community No
Ownership Fee Simple
Monthly Total Fees $165
Acceptable Financing Cash, Conventional, FHA, VA Loan
Membership Fee Required Required
Listing Terms Cash, Conventional, FHA, VA Loan
Num of Pet 4
Special Listing Condition None
Read Less

© 2024 My Florida Regional MLS DBA Stellar MLS. All Rights Reserved.
Bought with COMPASS FLORIDA LLC
GET MORE INFORMATION




