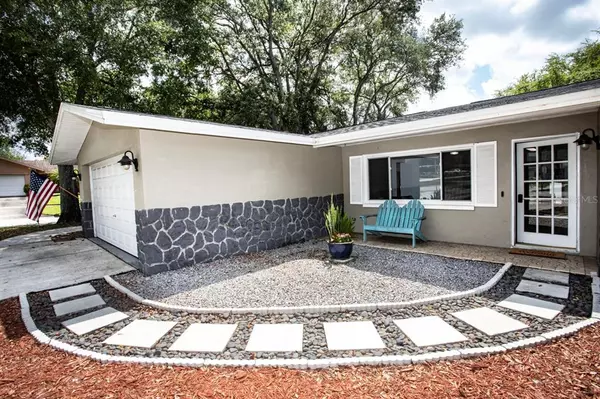For more information regarding the value of a property, please contact us for a free consultation.
1546 WISCONSIN AVE Palm Harbor, FL 34683
Want to know what your home might be worth? Contact us for a FREE valuation!

Our team is ready to help you sell your home for the highest possible price ASAP
Key Details
Sold Price $590,000
Property Type Single Family Home
Sub Type Single Family Residence
Listing Status Sold
Purchase Type For Sale
Square Footage 2,360 sqft
Price per Sqft $250
Subdivision Sutherland Town Of
MLS Listing ID U8158197
Sold Date 05/06/22
Bedrooms 3
Full Baths 2
Construction Status No Contingency
HOA Y/N No
Originating Board Stellar MLS
Year Built 1973
Annual Tax Amount $3,957
Lot Size 9,583 Sqft
Acres 0.22
Lot Dimensions 75x125
Property Description
This is your Florida dream home!! A true gem located on a corner lot in the sweet spot of Palm Harbor featuring 3 bedrooms, 2 bathrooms, 2 car garage, 2,360 square feet (which includes the pool house outfitted with electricity & AC) & saltwater pool. Other features include split bedroom plan, master ensuite w/ walk in closet & French doors to the pool area, office located off the master bedroom (which could easily be converted to a dressing area), remodeled master bathroom w/ stand up shower, separate sink/vanity area & private entrance for access from pool, interior laundry room, updated main bath, laminate flooring in bedrooms, formal living room, eat in space in kitchen, large family room w/ wood burning fireplace, oversized dining room to host family & friends, another set of French doors from the family/dining room out to paver pool deck, fantastic pool house has a third set of those beautiful French doors & perfect for in-laws, guests, office, workout room, or anything else your heart desires! The outdoor area also boasts the lighted saltwater pool, firepit, bamboo, vinyl fence, storage space, & is a wonderful place to relax in your oasis! Other upgrades include new roof 2022, AC 2019, UV lights for AC 2020, pool resurfaced with Pebble Sheen 2019, pool pump 2019, water softener with filter 2021, platform & wiring already done for pool heater so new owner can add that after closing if desired. Free standing shelving, workbench, pool net & Dolphin pool vacuum convey with property. You'll feel right at home in this golf cart community with A rated schools, lots of nearby restaurants & shopping centers. Short drives to world class beaches, parks, airports, ZooTampa, Busch Gardens, Sparkman Wharf & not far from all that Orlando has to offer! All information is believed to be accurate & should be verified by buyer.
Location
State FL
County Pinellas
Community Sutherland Town Of
Zoning R-3
Rooms
Other Rooms Family Room, Formal Living Room Separate, Inside Utility
Interior
Interior Features Ceiling Fans(s), Crown Molding, Eat-in Kitchen, High Ceilings, Living Room/Dining Room Combo, Master Bedroom Main Floor, Open Floorplan, Solid Surface Counters, Split Bedroom, Thermostat, Walk-In Closet(s)
Heating Central
Cooling Central Air, Wall/Window Unit(s)
Flooring Carpet, Ceramic Tile, Laminate, Wood
Fireplaces Type Wood Burning
Furnishings Unfurnished
Fireplace true
Appliance Cooktop, Dishwasher, Disposal, Dryer, Electric Water Heater, Microwave, Refrigerator, Washer, Water Softener
Laundry Inside, Laundry Room
Exterior
Exterior Feature Awning(s), French Doors, Sidewalk, Storage
Garage Driveway
Garage Spaces 2.0
Fence Fenced, Vinyl
Pool Deck, Gunite, In Ground, Lighting, Pool Sweep, Salt Water
Utilities Available BB/HS Internet Available, Cable Available, Electricity Connected, Public, Water Connected
Roof Type Shingle
Porch Deck, Front Porch, Patio
Attached Garage true
Garage true
Private Pool Yes
Building
Lot Description Corner Lot, Sidewalk, Paved
Story 1
Entry Level One
Foundation Slab
Lot Size Range 0 to less than 1/4
Sewer Public Sewer
Water Public
Architectural Style Contemporary
Structure Type Stucco
New Construction false
Construction Status No Contingency
Schools
Elementary Schools Ozona Elementary-Pn
Middle Schools Palm Harbor Middle-Pn
High Schools Palm Harbor Univ High-Pn
Others
Senior Community No
Ownership Fee Simple
Acceptable Financing Cash, Conventional, FHA, VA Loan
Listing Terms Cash, Conventional, FHA, VA Loan
Special Listing Condition None
Read Less

© 2024 My Florida Regional MLS DBA Stellar MLS. All Rights Reserved.
Bought with KELLER WILLIAMS REALTY
GET MORE INFORMATION




