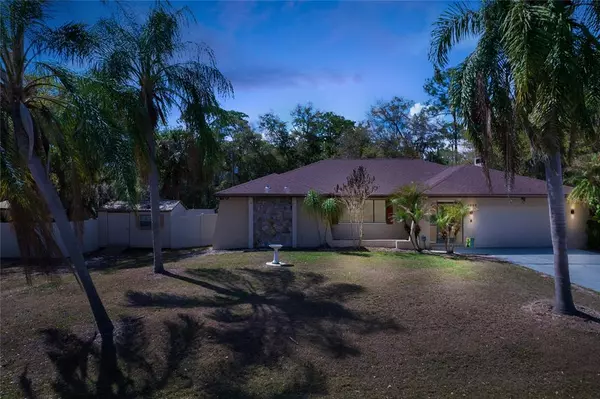For more information regarding the value of a property, please contact us for a free consultation.
1025 FLETCHER ST Port Charlotte, FL 33952
Want to know what your home might be worth? Contact us for a FREE valuation!

Our team is ready to help you sell your home for the highest possible price ASAP
Key Details
Sold Price $485,000
Property Type Single Family Home
Sub Type Single Family Residence
Listing Status Sold
Purchase Type For Sale
Square Footage 2,002 sqft
Price per Sqft $242
Subdivision Port Charlotte Sec 027
MLS Listing ID C7456875
Sold Date 05/06/22
Bedrooms 3
Full Baths 2
Construction Status Financing,Inspections
HOA Y/N No
Year Built 1987
Annual Tax Amount $3,693
Lot Size 0.460 Acres
Acres 0.46
Lot Dimensions 161x125
Property Description
HIGHEST & BEST DUE SUNDAY AT 5:30PM EST! Gorgeous REMODELED POOL HOME ON DOUBLE LOT with 3 bedrooms, 2 bathrooms, a 2 car garage, shed, and privacy-fenced backyard awaits new owners! This home has it all, including space for your toys, room to play, entertain, and more! Inside, find luxury vinyl plank flooring throughout, vaulted ceilings, new light fixtures, new granite counters throughout, custom cabinetry in kitchen, coffee bar, and both bathrooms with soft closure, and a fabulous layout. From the foyer, the formal living room and dining room are to the left, leading to the owners suite with dual walk-in closets, and a luxurious bathroom with dual vanities, and a large shower with glass/tile enclosure. On the opposite side, the kitchen is the heart of the home, with a breakfast bar open to the newly added coffee/bar area, also connected to the large family room with stone fireplace. Two additional bedrooms with a shared bathroom with pool access, and a jetted tub/shower are perfectly located for convenience off of the family room area. Also inside is the laundry room with extra cabinets and sink connecting to the garage. Outside, via several glass sliding doors, the covered lanai with separate hot tub, and large pool are great for entertaining, with extra lighting, and fabulous privacy, with views only to the large backyard with shed, firepit, and room to play or store your boat or RV. This home has it all and can be purchased with most furnishings on a separate bill of sale. Schedule your showing today!
Location
State FL
County Charlotte
Community Port Charlotte Sec 027
Zoning RSF3.5
Rooms
Other Rooms Family Room, Formal Dining Room Separate, Formal Living Room Separate, Inside Utility
Interior
Interior Features Ceiling Fans(s), Eat-in Kitchen, Living Room/Dining Room Combo, Open Floorplan, Stone Counters, Thermostat, Walk-In Closet(s)
Heating Central
Cooling Central Air
Flooring Laminate
Furnishings Negotiable
Fireplace true
Appliance Dishwasher, Disposal, Dryer, Electric Water Heater, Microwave, Range, Refrigerator, Washer
Laundry Inside, Laundry Room
Exterior
Exterior Feature Fence, Lighting, Sliding Doors, Sprinkler Metered, Storage
Parking Features Boat, Driveway, Garage Door Opener
Garage Spaces 2.0
Fence Other, Wood
Pool Gunite, In Ground
Community Features Deed Restrictions
Utilities Available BB/HS Internet Available, Cable Available, Electricity Available, Electricity Connected, Sewer Connected, Water Available
View Pool, Trees/Woods
Roof Type Shingle
Porch Covered, Front Porch, Rear Porch, Screened
Attached Garage true
Garage true
Private Pool Yes
Building
Lot Description Cleared, In County, Oversized Lot, Paved
Entry Level One
Foundation Slab
Lot Size Range 1/4 to less than 1/2
Sewer Septic Tank
Water Public
Architectural Style Florida
Structure Type Block, Stucco
New Construction false
Construction Status Financing,Inspections
Schools
Elementary Schools Neil Armstrong Elementary
Middle Schools Murdock Middle
High Schools Port Charlotte High
Others
Pets Allowed Yes
Senior Community No
Ownership Fee Simple
Acceptable Financing Cash, Conventional
Listing Terms Cash, Conventional
Special Listing Condition None
Read Less

© 2024 My Florida Regional MLS DBA Stellar MLS. All Rights Reserved.
Bought with COLDWELL BANKER REALTY
GET MORE INFORMATION




