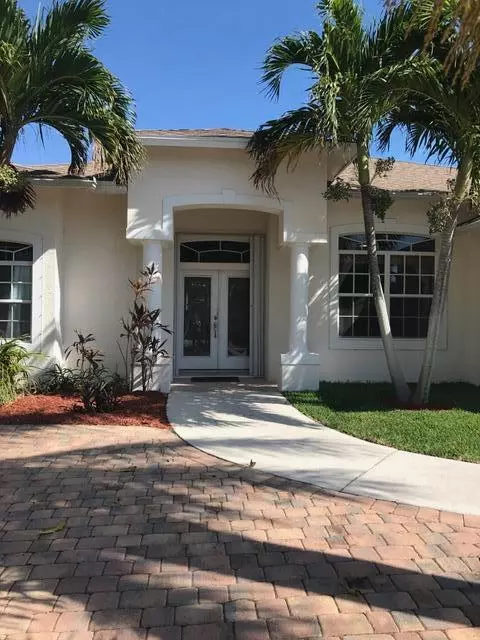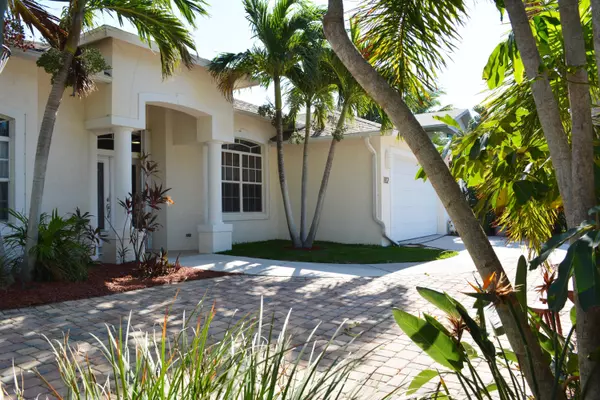Bought with RE/MAX Masterpiece Realty
For more information regarding the value of a property, please contact us for a free consultation.
1112 Hernando ST Fort Pierce, FL 34949
Want to know what your home might be worth? Contact us for a FREE valuation!

Our team is ready to help you sell your home for the highest possible price ASAP
Key Details
Sold Price $360,000
Property Type Single Family Home
Sub Type Single Family Detached
Listing Status Sold
Purchase Type For Sale
Square Footage 2,029 sqft
Price per Sqft $177
Subdivision Tropical Beach
MLS Listing ID RX-10282681
Sold Date 01/18/17
Style Contemporary
Bedrooms 3
Full Baths 2
Half Baths 1
Construction Status Resale
HOA Y/N No
Abv Grd Liv Area 9
Year Built 2004
Annual Tax Amount $6,109
Tax Year 2016
Lot Size 8,050 Sqft
Property Description
Look no more, Beachside Dream Home, one block off the ocean! Beautiful, Bright, Open and Airy, this home is immaculate. Newer, spacious CBS with over 2000 sq. ft. of living area, 18'' tiles throughout, granite counter tops, SS appliances, custom built-in shelving and Tray ceilings. This home has it all! 2016 AC and Hurricane accordion shutters, one of the few areas on Beachside that does not require flood insurance. Large Screened Porch with Cabana Bath, Privacy Fence and Pavers all around home gives a feeling of a Private Tropical Oasis. Just a short stroll to the Beach to soak in Paradise while enjoying magnificent Sunrises and Sunsets, Surfing, Fishing, Sunbathing or just loving your Island Lifestyle. Florida Living at it's best, don't let this one pass you by! Bring your offers today.
Location
State FL
County St. Lucie
Area 7010
Zoning Res
Rooms
Other Rooms Cabana Bath, Family, Laundry-Inside, Laundry-Util/Closet
Master Bath Dual Sinks, Separate Shower, Separate Tub
Interior
Interior Features Built-in Shelves, Kitchen Island, Laundry Tub, Roman Tub, Split Bedroom, Volume Ceiling, Walk-in Closet
Heating Central, Electric
Cooling Ceiling Fan, Central, Electric
Flooring Tile
Furnishings Furniture Negotiable
Exterior
Exterior Feature Auto Sprinkler, Screen Porch, Shutters, Well Sprinkler
Parking Features Garage - Attached
Garage Spaces 2.0
Community Features Sold As-Is
Utilities Available Cable, Public Sewer, Public Water
Amenities Available None
Waterfront Description None
View Garden
Present Use Sold As-Is
Exposure West
Private Pool No
Building
Lot Description < 1/4 Acre, Paved Road
Story 1.00
Foundation CBS
Unit Floor 1
Construction Status Resale
Others
Pets Allowed Yes
Senior Community No Hopa
Restrictions None
Acceptable Financing Cash, Conventional, FHA, VA
Membership Fee Required No
Listing Terms Cash, Conventional, FHA, VA
Financing Cash,Conventional,FHA,VA
Read Less
GET MORE INFORMATION




