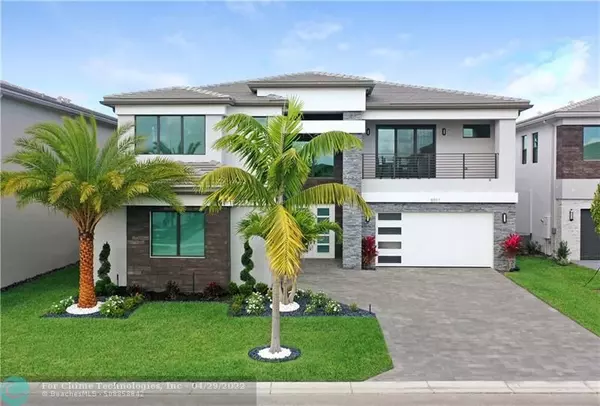For more information regarding the value of a property, please contact us for a free consultation.
8591 Dream Falls st Boca Raton, FL 33496
Want to know what your home might be worth? Contact us for a FREE valuation!

Our team is ready to help you sell your home for the highest possible price ASAP
Key Details
Sold Price $2,950,000
Property Type Single Family Home
Sub Type Single
Listing Status Sold
Purchase Type For Sale
Square Footage 4,862 sqft
Price per Sqft $606
Subdivision Lotus
MLS Listing ID F10320647
Sold Date 04/29/22
Style WF/Pool/No Ocean Access
Bedrooms 6
Full Baths 6
Half Baths 1
Construction Status Resale
HOA Fees $416/mo
HOA Y/N Yes
Total Fin. Sqft 9491
Year Built 2021
Annual Tax Amount $2,579
Tax Year 2021
Lot Size 9,491 Sqft
Property Description
HERE IT IS!! The only SUMATRA model available in LOTUS. No expenses were spared in this contemporary custom built home. All spacious bedrooms have en suites. OVER HALF A MILLION DOLLARS in UPGRADES. This is an extra large lot overlooking the canal. Top Tier kitchen with 3inch Quartz countertops and a HUGE island with waterfall sides, a wet-bar and custom window treatments and light fixtures. Enter into a GRAND two-story entry hall with curved stairs featuring a chandelier on a lift system for easy cleaning. 2x4 Porcelain tile throughout entire first floor custom closets from Closet Factory and an extended 3 car garage with custom cabinets, shelving slat-walls, epoxy flooring and a TESLA CHARGING STATION!!
Location
State FL
County Palm Beach County
Community Lotus
Area Palm Beach 4730A; 4740B; 4840A; 4850B
Zoning AGR-PUD
Rooms
Bedroom Description At Least 1 Bedroom Ground Level,Entry Level,Master Bedroom Ground Level
Other Rooms Family Room, Great Room, Loft, Media Room
Dining Room Dining/Living Room, Eat-In Kitchen, Family/Dining Combination
Interior
Interior Features First Floor Entry, Kitchen Island, Pantry, Walk-In Closets, Wet Bar
Heating Electric Heat, Zoned Heat
Cooling Ceiling Fans, Electric Cooling, Zoned Cooling
Flooring Ceramic Floor, Tile Floors, Wood Floors
Equipment Automatic Garage Door Opener, Dishwasher, Dryer, Gas Range, Gas Water Heater, Microwave, Refrigerator, Washer
Exterior
Exterior Feature High Impact Doors, Outdoor Shower, Patio, Privacy Wall
Parking Features Attached
Garage Spaces 3.0
Pool Below Ground Pool, Community Pool, Heated, Hot Tub, Private Pool, Salt Chlorination
Community Features Gated Community
Waterfront Description Canal Front
Water Access Y
Water Access Desc Other
View Canal, Water View
Roof Type Concrete Roof,Flat Tile Roof
Private Pool No
Building
Lot Description Less Than 1/4 Acre Lot, Oversized Lot
Foundation New Construction, Stone Exterior Construction, Stucco Exterior Construction
Sewer Municipal Sewer
Water Municipal Water
Construction Status Resale
Schools
Elementary Schools Whispering Pines
Others
Pets Allowed Yes
HOA Fee Include 416
Senior Community No HOPA
Restrictions Assoc Approval Required
Acceptable Financing Cash, Conventional
Membership Fee Required No
Listing Terms Cash, Conventional
Special Listing Condition As Is
Pets Description No Restrictions
Read Less

Bought with Luxury Partners Realty
GET MORE INFORMATION




