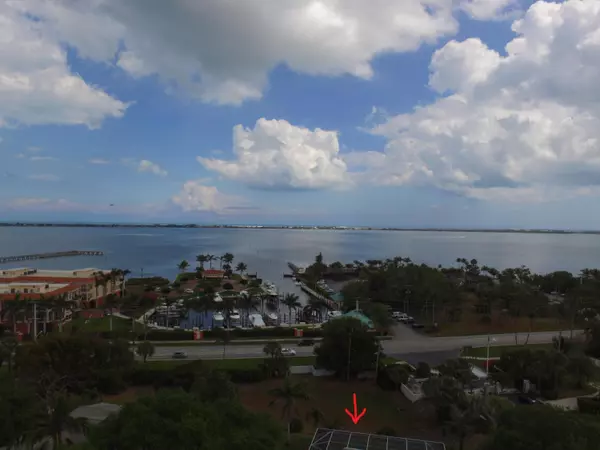Bought with RE/MAX of Stuart
For more information regarding the value of a property, please contact us for a free consultation.
1419 NE Oak Bluff LN Jensen Beach, FL 34957
Want to know what your home might be worth? Contact us for a FREE valuation!

Our team is ready to help you sell your home for the highest possible price ASAP
Key Details
Sold Price $640,000
Property Type Single Family Home
Sub Type Single Family Detached
Listing Status Sold
Purchase Type For Sale
Square Footage 4,667 sqft
Price per Sqft $137
Subdivision Sewalls Landing I & Ii
MLS Listing ID RX-10413039
Sold Date 06/18/18
Style < 4 Floors,Contemporary
Bedrooms 5
Full Baths 4
Construction Status Resale
HOA Fees $175/mo
HOA Y/N Yes
Abv Grd Liv Area 5
Year Built 1995
Annual Tax Amount $10,161
Tax Year 2017
Lot Size 0.422 Acres
Property Description
Amazing home in the Landings at Sewall's Point with multi million dollar views of the Intracoastal waterway from almost every room, and of course from the covered lanai with the pool and waterfall spa. Owner's suite has French doors leading to the lanai and spa, and has a sprawling master bath that includes a separate shower, jetted jacuzzi, and a huge master closet that leads to the large laundry room. Upstairs, there is also a laundry chute.The main living area has eighteen foot ceilings, and there are two gas fireplaces. The screened outdoor area enjoys a pool with waterfall spa and includes a child fence as well.There is even a full-house generator, with an underground gas tank for fireplaces and outdoor grill too
Location
State FL
County Martin
Community The Landings
Area 5 - Sewalls Point
Zoning RES
Rooms
Other Rooms Laundry-Inside
Master Bath Bidet, Dual Sinks, Mstr Bdrm - Ground, Separate Shower, Separate Tub, Spa Tub & Shower, Whirlpool Spa
Interior
Interior Features Built-in Shelves, Ctdrl/Vault Ceilings, Entry Lvl Lvng Area, Fireplace(s), French Door, Kitchen Island, Laundry Tub, Pantry, Roman Tub, Sky Light(s), Split Bedroom, Upstairs Living Area, Volume Ceiling
Heating Central
Cooling Central
Flooring Ceramic Tile, Wood Floor
Furnishings Unfurnished
Exterior
Exterior Feature Covered Balcony, Covered Patio, Custom Lighting, Open Porch, Outdoor Shower, Screened Balcony
Parking Features 2+ Spaces, Garage - Attached
Garage Spaces 3.0
Pool Child Gate, Equipment Included, Gunite, Heated, Inground, Screened, Spa
Utilities Available Cable, Electric, Public Sewer, Public Water
Amenities Available None
Waterfront Description None
View Intracoastal, River
Roof Type Metal,Mixed
Exposure West
Private Pool Yes
Building
Lot Description 1/4 to 1/2 Acre
Story 2.00
Foundation Concrete
Construction Status Resale
Others
Pets Allowed Yes
HOA Fee Include 175.00
Senior Community No Hopa
Restrictions Commercial Vehicles Prohibited
Security Features Gate - Unmanned
Acceptable Financing Cash, Conventional, FHA
Membership Fee Required Yes
Listing Terms Cash, Conventional, FHA
Financing Cash,Conventional,FHA
Pets Allowed Up to 2 Pets
Read Less
GET MORE INFORMATION




