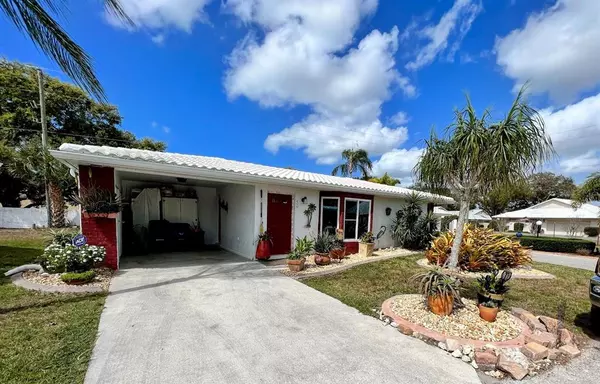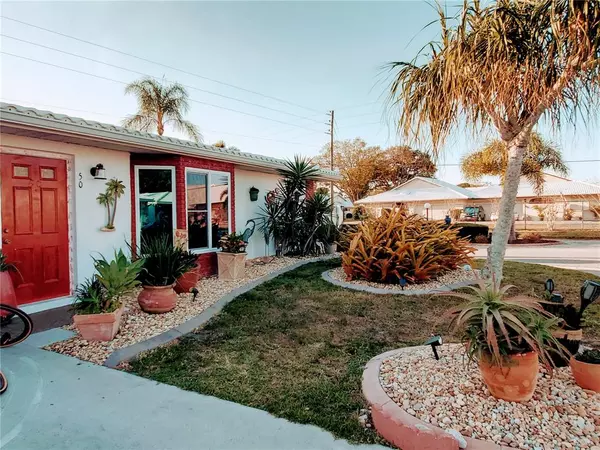For more information regarding the value of a property, please contact us for a free consultation.
50 CIRCLEWOOD DR #A1-1 Venice, FL 34293
Want to know what your home might be worth? Contact us for a FREE valuation!

Our team is ready to help you sell your home for the highest possible price ASAP
Key Details
Sold Price $289,900
Property Type Single Family Home
Sub Type Villa
Listing Status Sold
Purchase Type For Sale
Square Footage 1,320 sqft
Price per Sqft $219
Subdivision Circle Woods Of Venice 1
MLS Listing ID N6119950
Sold Date 04/21/22
Bedrooms 2
Full Baths 2
Condo Fees $310
Construction Status Appraisal,Financing,Inspections
HOA Y/N No
Year Built 1981
Annual Tax Amount $1,133
Lot Size 3,920 Sqft
Acres 0.09
Property Description
Wonderfully maintained end unit detached villa on corner lot just 3.4 miles to the beach and close to shopping and dining. This maintenance free community has 2 heated pools, a hot tub, fitness center, horseshoes, bocce court, shuffleboard, library, activity room, clubhouse, as well waterfront dining and sunning. This community is not age restricted and 1 pet is allowed. The villa is well maintained with updated kitchen and bathrooms, crown molding, 6 panel doors, newer appliances, IMPACT Window, lush mature landscaping, updated lighting, tile floors and more. Along with all the updates what separates this unit from the rest is the beautiful Bay window and outside pavered patio. Come see today as it will likely be gone tomorrow.
Location
State FL
County Sarasota
Community Circle Woods Of Venice 1
Zoning RMF1
Rooms
Other Rooms Bonus Room
Interior
Interior Features Ceiling Fans(s), Living Room/Dining Room Combo, Master Bedroom Main Floor, Walk-In Closet(s)
Heating Central
Cooling Central Air
Flooring Carpet, Ceramic Tile
Fireplace false
Appliance Dishwasher, Disposal, Microwave, Range, Refrigerator
Laundry Inside
Exterior
Exterior Feature Lighting, Other, Rain Gutters, Storage
Parking Features Covered, Driveway
Fence Masonry
Community Features Deed Restrictions, Fitness Center, No Truck/RV/Motorcycle Parking, Pool
Utilities Available Electricity Connected, Public, Water Connected
Amenities Available Clubhouse, Fitness Center, Maintenance, Other, Pool, Recreation Facilities, Shuffleboard Court, Spa/Hot Tub
View Garden, Park/Greenbelt
Roof Type Tile
Porch Enclosed
Garage false
Private Pool No
Building
Lot Description Corner Lot, Cul-De-Sac, Street Dead-End, Paved, Private
Story 1
Entry Level One
Foundation Slab
Lot Size Range 0 to less than 1/4
Sewer Public Sewer
Water Public
Architectural Style Patio Home
Structure Type Block, Stucco
New Construction false
Construction Status Appraisal,Financing,Inspections
Schools
Elementary Schools Taylor Ranch Elementary
Middle Schools Venice Area Middle
High Schools Venice Senior High
Others
Pets Allowed Number Limit, Yes
HOA Fee Include Cable TV, Common Area Taxes, Pool, Maintenance Structure, Maintenance Grounds, Management, Pool, Private Road, Recreational Facilities
Senior Community No
Ownership Condominium
Monthly Total Fees $310
Acceptable Financing Cash, Conventional, FHA, VA Loan
Membership Fee Required None
Listing Terms Cash, Conventional, FHA, VA Loan
Num of Pet 1
Special Listing Condition None
Read Less

© 2024 My Florida Regional MLS DBA Stellar MLS. All Rights Reserved.
Bought with EXP REALTY LLC
GET MORE INFORMATION




