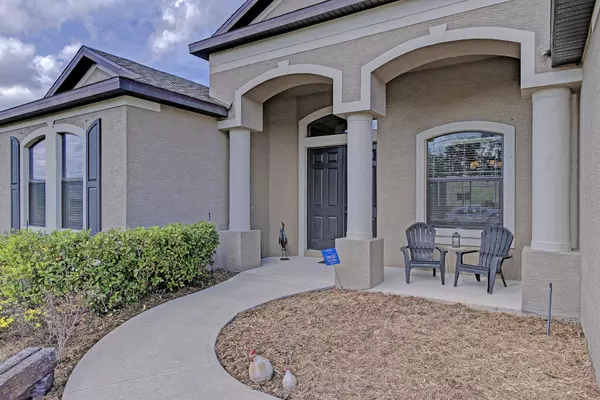Bought with NON MEMBER OFFICE
For more information regarding the value of a property, please contact us for a free consultation.
16206 E 29th CT Parrish, FL 34219
Want to know what your home might be worth? Contact us for a FREE valuation!

Our team is ready to help you sell your home for the highest possible price ASAP
Key Details
Sold Price $457,500
Property Type Single Family Home
Sub Type Single Family Detached
Listing Status Sold
Purchase Type For Sale
Square Footage 2,743 sqft
Price per Sqft $166
Subdivision Twin Rivers
MLS Listing ID RX-10410568
Sold Date 06/15/18
Bedrooms 3
Full Baths 2
Half Baths 1
Construction Status Resale
HOA Fees $85/mo
HOA Y/N Yes
Year Built 2014
Annual Tax Amount $3,768
Tax Year 2017
Property Sub-Type Single Family Detached
Property Description
Medallion built, Aruba VIII model with added optional bonus room and pool bath sits on a beautiful almost half acre lot in the sought after community of Twin Rivers in Parrish, FL. The home boasts over 2,700 square feet of living space that includes 3 bedrooms, 2.5 baths, large den/office, an attached 2 car garage and an extra large bonus room that can easily be converted into a 4th bedroom . The home has upgrades to include white antiqued kitchen cabinets, upgraded granite, wood tray ceiling detail in the great room, hand scraped wood floors in the main living areas, upgraded vanities, counters and tile in the bathrooms, fully screened in patio with expanded lanai and refreshing pool and spa.
Location
State FL
County Manatee
Community Twin Rivers
Area 5940
Zoning R1
Rooms
Other Rooms Attic, Convertible Bedroom, Den/Office, Great, Laundry-Inside
Master Bath Dual Sinks, Mstr Bdrm - Ground, Mstr Bdrm - Sitting, Separate Shower, Separate Tub
Interior
Interior Features Foyer, Pantry, Roman Tub, Split Bedroom, Walk-in Closet
Heating Central
Cooling Ceiling Fan, Electric
Flooring Carpet, Ceramic Tile, Wood Floor
Furnishings Unfurnished
Exterior
Exterior Feature Auto Sprinkler, Covered Patio, Fence, Screen Porch, Shutters, Well Sprinkler
Garage Spaces 2.0
Pool Child Gate, Heated, Inground, Screened, Spa
Community Features Sold As-Is
Utilities Available Cable, Electric, Gas Natural, Public Water, Underground
Amenities Available Basketball, Bike - Jog, Picnic Area, Sidewalks, Street Lights
Waterfront Description Pond
Water Access Desc Boathouse,Common Dock,Ramp
View Pond
Roof Type Comp Shingle
Present Use Sold As-Is
Exposure South
Private Pool Yes
Building
Lot Description 1/4 to 1/2 Acre
Story 1.00
Foundation Block, CBS, Concrete
Construction Status Resale
Others
Pets Allowed Restricted
Senior Community No Hopa
Restrictions Buyer Approval,Pet Restrictions
Security Features Burglar Alarm
Acceptable Financing Cash, Conventional
Horse Property No
Membership Fee Required No
Listing Terms Cash, Conventional
Financing Cash,Conventional
Read Less



