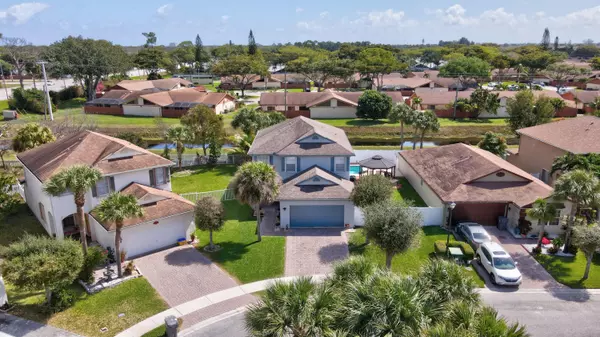Bought with EXP Realty LLC
For more information regarding the value of a property, please contact us for a free consultation.
1066 Winding Rose WAY West Palm Beach, FL 33415
Want to know what your home might be worth? Contact us for a FREE valuation!

Our team is ready to help you sell your home for the highest possible price ASAP
Key Details
Sold Price $458,000
Property Type Single Family Home
Sub Type Single Family Detached
Listing Status Sold
Purchase Type For Sale
Square Footage 2,047 sqft
Price per Sqft $223
Subdivision Victoria Woods 3B
MLS Listing ID RX-10784245
Sold Date 04/15/22
Style Traditional
Bedrooms 4
Full Baths 2
Half Baths 1
Construction Status Resale
HOA Fees $140/mo
HOA Y/N Yes
Year Built 2005
Annual Tax Amount $4,999
Tax Year 2021
Lot Size 5,661 Sqft
Property Description
This well maintained four bedroom, two story home is located canal-front, on a quiet cul de sac in the neighborhood of Victoria Woods.The first floor features a spacious living, kitchen, half bath, and dining area, with tile throughout. Sliders off the dining room lead to a beautiful pool- a true entertainer's paradise! This stunning outdoor space is completely fenced in for privacy, and showcases a gorgeous pool, decking and a new gazebo! Perfect for summertime backyard BBQ's! Upstairs you'll find four bedrooms and two bathrooms. The bedrooms have beautiful bamboo flooring and several have canal views! The oversized primary bedroom has an en suite bath - complete with separate tub, and double vanity. The 2 car garage offers ample storage. Victoria Woods is located along Summit blvd
Location
State FL
County Palm Beach
Community Victoria Woods
Area 5510
Zoning RS
Rooms
Other Rooms Family, Laundry-Util/Closet
Master Bath Dual Sinks, Separate Shower, Separate Tub
Interior
Interior Features Foyer, Pantry, Roman Tub, Split Bedroom, Walk-in Closet
Heating Central, Electric
Cooling Ceiling Fan, Central, Electric
Flooring Laminate, Tile
Furnishings Unfurnished
Exterior
Exterior Feature Auto Sprinkler, Cabana, Custom Lighting, Deck, Shutters
Parking Features Driveway, Garage - Attached, RV/Boat
Garage Spaces 2.0
Pool Child Gate, Equipment Included, Heated, Inground
Community Features Sold As-Is, Gated Community
Utilities Available Cable, Electric, Public Sewer, Public Water
Amenities Available Basketball, Pool, Street Lights, Tennis
Waterfront Description Canal Width 1 - 80
View Canal, Pool
Roof Type Comp Shingle
Present Use Sold As-Is
Exposure West
Private Pool Yes
Building
Lot Description < 1/4 Acre, Cul-De-Sac
Story 2.00
Unit Features Multi-Level
Foundation Block, CBS
Unit Floor 1
Construction Status Resale
Schools
Elementary Schools Pine Jog Elementary School
Middle Schools Okeeheelee Middle School
High Schools John I. Leonard High School
Others
Pets Allowed Yes
HOA Fee Include Common Areas,Common R.E. Tax,Trash Removal
Senior Community No Hopa
Restrictions Lease OK w/Restrict
Security Features Gate - Manned,Gate - Unmanned,Security Patrol
Acceptable Financing Cash, Conventional, FHA, VA
Membership Fee Required No
Listing Terms Cash, Conventional, FHA, VA
Financing Cash,Conventional,FHA,VA
Read Less
GET MORE INFORMATION




