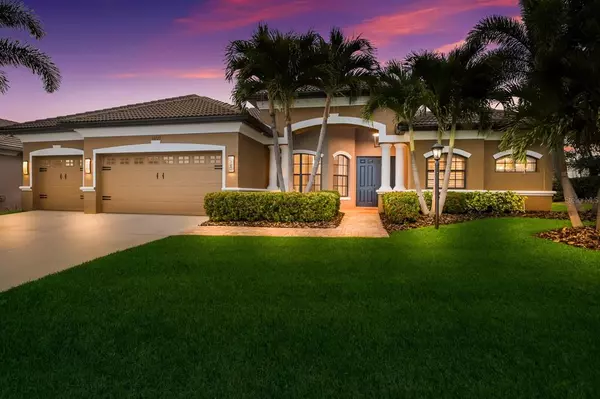For more information regarding the value of a property, please contact us for a free consultation.
13229 BROWN THRASHER PIKE Lakewood Ranch, FL 34202
Want to know what your home might be worth? Contact us for a FREE valuation!

Our team is ready to help you sell your home for the highest possible price ASAP
Key Details
Sold Price $1,250,000
Property Type Single Family Home
Sub Type Single Family Residence
Listing Status Sold
Purchase Type For Sale
Square Footage 2,891 sqft
Price per Sqft $432
Subdivision Greenbrook Village
MLS Listing ID A4526422
Sold Date 04/15/22
Bedrooms 3
Full Baths 3
Construction Status No Contingency
HOA Fees $8/ann
HOA Y/N Yes
Year Built 2005
Annual Tax Amount $7,042
Lot Size 10,890 Sqft
Acres 0.25
Property Description
Let the Florida lifestyle take the lead in this simply stunning home located in the established community of Greenbrook in Lakewood Ranch. From within the highly desirable Vistas neighborhood, you’ll discover a haven of thoughtful living, newly remodeled with plenty of space, upgrades, and an unforgettable outdoor area. The beautiful organic modern style is reflected through-out the entire home from the moment of arrival with views of the arctic stone fireplace, plank tile floors, sophisticated lighting, modern ceiling fans and much more. Sunlight sparkles in the formal dining area while a custom built-in dry bar with wine chiller makes entertaining a treat. A separate built-in wine wall, back lit with LED lighting, will inspire your inner host. Explore your culinary creativity in the generously sized refinished kitchen, equipped with a center island, Cristallo Quartzite surfaces, white modern tile back splash, GE Café five burner griddle gas cooktop, and large single basin sink. The eat-in kitchen sets the stage for morning cappuccinos as you breathe in views of the pool and plan out the day’s adventures. Sliding glass doors disappear from the family room onto the pool deck. The owners’ retreat is a relaxing refuge, wonderfully spacious with an extended sitting area, echo bamboo plank floors, a large walk-through closest with custom shelving and storage cabinets above, and an additional custom hall closet. The owner’s bath is a study in spa-like sophistication with a Crosswater soaker tub, gracious walk-in rain shower with stone-finished floor, built in dual vanities with Quartzite surfaces, new faucets, decorative vanity mirrors and lighting, and custom-made privacy shutters. There are two beautifully finished guest bedrooms with a built-in workstation between, while the additional flex space could be converted to a fourth bedroom. The tropical outdoor living area is surrounded by lush palm trees and includes two covered lanais, a paver deck, an extended outside paver deck, a custom-built summer kitchen, a new panoramic screened cage and a resort-style heated pool and oversized, infinity edge spa. The pool has been renovated with a large ledge lounger sun shelf and updated with a refreshing blue lagoon finish and glass tiles. A Bose sound system with speakers inside and outside keeps music playing seamlessly throughout. Completing the picture, you’ll find a three-car garage, laundry room with built-in cabinets and Quartzite countertops, and a whole home gas generator so you will never be without the comforts of home. Located near Adventure Park and only a mile from A-rated schools, not to mention the HOA fee is only $100 per year! Enjoy the pleasures of the No. 1 master planned community in the nation with world-class white-sand beaches just a short drive away.
Location
State FL
County Manatee
Community Greenbrook Village
Zoning PDMU
Rooms
Other Rooms Den/Library/Office, Formal Dining Room Separate, Formal Living Room Separate, Great Room, Inside Utility
Interior
Interior Features Built-in Features, Ceiling Fans(s), Crown Molding, Dry Bar, Eat-in Kitchen, High Ceilings, Master Bedroom Main Floor, Open Floorplan, Split Bedroom, Stone Counters, Thermostat, Tray Ceiling(s), Walk-In Closet(s), Window Treatments
Heating Central
Cooling Central Air
Flooring Bamboo, Carpet, Tile
Fireplaces Type Gas, Living Room
Furnishings Unfurnished
Fireplace true
Appliance Built-In Oven, Cooktop, Dishwasher, Disposal, Dryer, Gas Water Heater, Microwave, Refrigerator, Washer, Wine Refrigerator
Laundry Laundry Room
Exterior
Exterior Feature Irrigation System, Lighting, Outdoor Kitchen, Outdoor Shower, Rain Gutters, Sliding Doors
Parking Features Garage Door Opener
Garage Spaces 3.0
Pool Child Safety Fence, Gunite, Heated, In Ground, Lighting, Screen Enclosure, Tile
Community Features Deed Restrictions, Irrigation-Reclaimed Water, Park, Playground, Sidewalks
Utilities Available BB/HS Internet Available, Cable Available, Electricity Connected, Natural Gas Connected, Sewer Connected, Underground Utilities, Water Connected
View Garden, Pool
Roof Type Tile
Porch Covered, Enclosed, Patio, Screened
Attached Garage true
Garage true
Private Pool Yes
Building
Lot Description In County, Sidewalk, Paved
Entry Level One
Foundation Slab
Lot Size Range 1/4 to less than 1/2
Builder Name Homes by Towne
Sewer Public Sewer
Water Public
Structure Type Block, Stucco
New Construction false
Construction Status No Contingency
Schools
Elementary Schools Mcneal Elementary
Middle Schools Nolan Middle
High Schools Lakewood Ranch High
Others
Pets Allowed Yes
Senior Community No
Ownership Fee Simple
Monthly Total Fees $8
Acceptable Financing Cash, Conventional, VA Loan
Membership Fee Required Required
Listing Terms Cash, Conventional, VA Loan
Num of Pet 2
Special Listing Condition None
Read Less

© 2024 My Florida Regional MLS DBA Stellar MLS. All Rights Reserved.
Bought with FINE PROPERTIES
GET MORE INFORMATION




