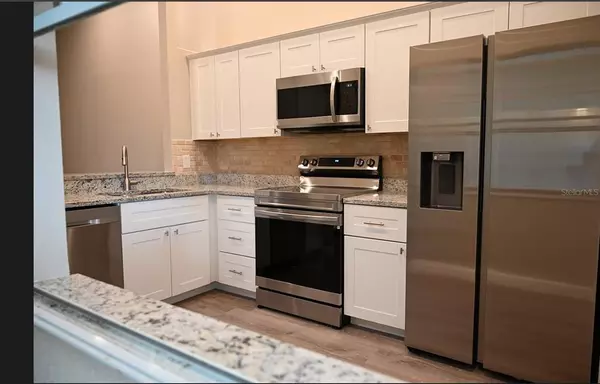For more information regarding the value of a property, please contact us for a free consultation.
354 IXORA DR #42 Palm Harbor, FL 34684
Want to know what your home might be worth? Contact us for a FREE valuation!

Our team is ready to help you sell your home for the highest possible price ASAP
Key Details
Sold Price $249,350
Property Type Condo
Sub Type Condominium
Listing Status Sold
Purchase Type For Sale
Square Footage 855 sqft
Price per Sqft $291
Subdivision Cloverplace Condo
MLS Listing ID U8154836
Sold Date 04/08/22
Bedrooms 3
Full Baths 1
Condo Fees $285
Construction Status Appraisal,Inspections
HOA Y/N No
Year Built 1984
Annual Tax Amount $1,874
Lot Dimensions 500x500
Property Description
Beautifully renovated, block construction, three-bedroom, One car garage Located in the desirable Lake St George subdivision With community pool WATER AND TRASH included, just off Tampa Rd., central to all the amenities in
North Pinellas county. Too many updates to list, including, among others: Garage door and opener, newer central AC system and Ducks; new flooring throughout, totally remodeled kitchen and new appliances; totaling remodeled
bathroom; new attic insulation, tankless water heater, and much more. Clean 4 Point inspection report included. The condo is move-in ready, easy to show, and available for a quick close.
The community has approved exterior renovation upgrades at no cost to the owner. It will include painting of homes, stucco damage repair, vinyl in place of lap siding, and brick stucco. Replacing fascia and soffits, Almost like buying a new home.
Location
State FL
County Pinellas
Community Cloverplace Condo
Zoning RPD-7.5
Interior
Interior Features Ceiling Fans(s), High Ceilings, Kitchen/Family Room Combo, Stone Counters, Thermostat, Vaulted Ceiling(s), Walk-In Closet(s)
Heating Central, Electric
Cooling Central Air
Flooring Laminate
Fireplace false
Appliance Dishwasher, Disposal, Microwave, Range, Refrigerator, Tankless Water Heater
Laundry In Garage
Exterior
Exterior Feature Rain Gutters, Sidewalk
Garage Driveway
Garage Spaces 1.0
Pool Gunite, In Ground
Community Features None
Utilities Available BB/HS Internet Available, Cable Available, Phone Available, Private, Sewer Connected
Amenities Available Pool
Roof Type Shingle
Porch Covered
Attached Garage true
Garage true
Private Pool No
Building
Lot Description Corner Lot, In County, Sidewalk, Paved, Unincorporated
Story 1
Entry Level One
Foundation Slab
Lot Size Range Non-Applicable
Sewer Public Sewer
Water Public
Architectural Style Colonial
Structure Type Block
New Construction false
Construction Status Appraisal,Inspections
Others
Pets Allowed No
HOA Fee Include Pool, Pool, Sewer, Trash, Water
Senior Community No
Ownership Fee Simple
Monthly Total Fees $22
Acceptable Financing Cash, Conventional, FHA
Membership Fee Required Required
Listing Terms Cash, Conventional, FHA
Special Listing Condition None
Read Less

© 2024 My Florida Regional MLS DBA Stellar MLS. All Rights Reserved.
Bought with RE/MAX REALTEC GROUP INC
GET MORE INFORMATION




