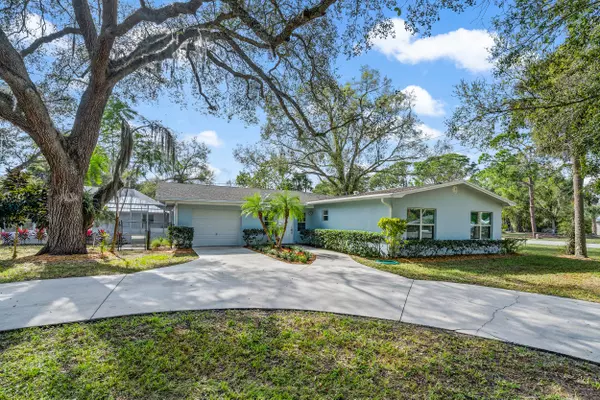Bought with The Keyes Company - Jensen Bea
For more information regarding the value of a property, please contact us for a free consultation.
607 SW 14th ST Okeechobee, FL 34974
Want to know what your home might be worth? Contact us for a FREE valuation!

Our team is ready to help you sell your home for the highest possible price ASAP
Key Details
Sold Price $302,500
Property Type Single Family Home
Sub Type Single Family Detached
Listing Status Sold
Purchase Type For Sale
Square Footage 1,683 sqft
Price per Sqft $179
Subdivision Sherman Heights
MLS Listing ID RX-10770272
Sold Date 03/30/22
Style Mediterranean,Patio Home
Bedrooms 3
Full Baths 2
Half Baths 1
Construction Status Resale
HOA Y/N No
Abv Grd Liv Area 7
Year Built 1962
Annual Tax Amount $3,801
Tax Year 2021
Lot Size 0.367 Acres
Property Description
1OK CREDIT AT CLOSING; Well maintained 3/2.5 bath mediterranean-style pool home in quiet Okeechobee neighborhood; nestled under beautiful oak trees with circular drive and partially fenced in yard; one-car garage closed in with cedar walls for gaming room/boys den with 1/2 bath included; screened in pool has access to stone patio in the back yard; also concrete patio outside French doors off of family room; one bedroom has built shelving which could be utilized for office area; owned water softener for city water; new a/c 2021; roof 2015; schools/parks/restaurants/shopping close by in this old historic city on Lake Okeechobee; enjoy bass fishing/boating in best freshwater fishing in US
Location
State FL
County Okeechobee
Area 5940
Zoning city
Rooms
Other Rooms Den/Office, Family, Garage Converted, Laundry-Inside, Laundry-Util/Closet
Master Bath Mstr Bdrm - Ground
Interior
Interior Features Entry Lvl Lvng Area, Foyer, French Door, Pantry, Stack Bedrooms
Heating Central
Cooling Central
Flooring Carpet, Ceramic Tile
Furnishings Unfurnished
Exterior
Exterior Feature Fence, Manual Sprinkler, Screened Patio
Parking Features 2+ Spaces, Drive - Circular, Driveway, Garage - Attached, Open, Slab Strip
Garage Spaces 1.0
Pool Fiberglass, Screened
Community Features Sold As-Is
Utilities Available Electric, Public Sewer, Public Water
Amenities Available Boating, Cafe/Restaurant, Park, Sidewalks, Street Lights
Waterfront Description None
View Garden, Pool
Roof Type Comp Shingle
Present Use Sold As-Is
Exposure North
Private Pool Yes
Building
Lot Description 1/4 to 1/2 Acre, Corner Lot, Paved Road, Public Road
Story 1.00
Unit Features Corner,Interior Hallway
Foundation CBS, Stucco
Construction Status Resale
Others
Pets Allowed Yes
Senior Community No Hopa
Restrictions None
Security Features None
Acceptable Financing Cash, Conventional, FHA, VA
Membership Fee Required No
Listing Terms Cash, Conventional, FHA, VA
Financing Cash,Conventional,FHA,VA
Pets Allowed No Restrictions
Read Less
GET MORE INFORMATION




