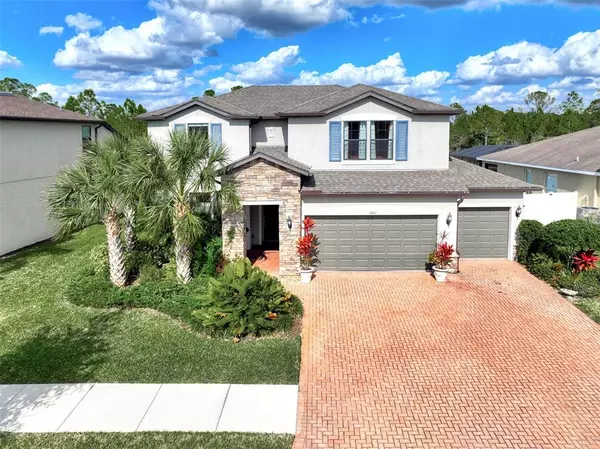For more information regarding the value of a property, please contact us for a free consultation.
1842 BOTTLEBRUSH WAY North Port, FL 34289
Want to know what your home might be worth? Contact us for a FREE valuation!

Our team is ready to help you sell your home for the highest possible price ASAP
Key Details
Sold Price $569,990
Property Type Single Family Home
Sub Type Single Family Residence
Listing Status Sold
Purchase Type For Sale
Square Footage 2,858 sqft
Price per Sqft $199
Subdivision Cedar Grove Ph 1A
MLS Listing ID A4525760
Sold Date 04/01/22
Bedrooms 4
Full Baths 2
Half Baths 1
Construction Status Appraisal,Financing,Inspections
HOA Fees $76/qua
HOA Y/N Yes
Year Built 2017
Annual Tax Amount $5,544
Lot Size 7,840 Sqft
Acres 0.18
Property Description
SPECTACULAR AND UNIQUE LAKE VIEW - 4 Bedrooms + 1 office that could be a 5th Bedroom, 2.5 Baths and an extended deeper 3 Car Garage. Split-level floor plan home recently built. You'll feel like you are in your own private paradise as you enjoy the peaceful views of the LAKE. Enter Cedar Grove at the Woodlands through the attractive, welcoming entry. Drive down nicely landscaped roads and come home to your slice of paradise. Situated on a prime water-front lot, your family will absolutely love the immense living areas, and peace that multi-level living provides. During those family fun nights, you can watch movies, have game nights and laugh until you cry in the generous loft area. This home is sure to please with highly desirable upgrades such as: tray ceilings, 18” diagonally laid tiles, gutters, irrigation, mature landscaping, door lead out to the lanai area overlooking the lake. Spacious floor plan with over 3957 square feet total area and a split bedroom layout that offers plenty of privacy for your guests. The kitchen is a chef’s dream with All high-end appliances, oversized kitchen island, Granite countertops, Breakfast Bar, eating space, all overlooking family room with views of the Lake. Along with the many cabinets in the kitchen, there is also a walk-in pantry for more storage. There are upper and base cabinets in laundry room. The master bathroom has dual sinks, a glass enclosed shower, walk in closet and a tray ceiling. Walk up the staircase to 3 additional bedrooms and an open family/game room. This home has a lot of storage to offer! Fenced backyard & Pool ready. UV filtration on HVAC, Stone Entryway, Paved driveway, Tall Doors, tub, upgraded diagonal tile, oversized master bath, oversized lanai, deep garage, Fenced private back yard with lake view and most important woods which will not be build out. (No neighbors in the back) All the added features give this home an appearance of a custom built. Misc. neutral tones, minimal HOA fees. Conveniently located to transportation, schools, shopping, dining and entertainment, Cedar Grove offers amenities such as underground utilities, community provided irrigation, Amenities included a COMMUNITY POOL with BBQ cabana, restroom and PLAYGROUND. This home truly is a gem. You will not want to miss out on this spectacular home! Most of the furniture are also negotiable! Short drive to I-75, The newly opened North Port Aquatic Center, and The Charlotte Sports Park welcoming the Tampa Bay Rays and Charlotte Stone Crabs.
Location
State FL
County Sarasota
Community Cedar Grove Ph 1A
Zoning PCDN
Interior
Interior Features Ceiling Fans(s), Eat-in Kitchen, High Ceilings, In Wall Pest System, Kitchen/Family Room Combo, Master Bedroom Main Floor, Solid Surface Counters, Solid Wood Cabinets, Thermostat, Tray Ceiling(s), Walk-In Closet(s)
Heating Central, Electric
Cooling Central Air
Flooring Carpet, Ceramic Tile, Hardwood
Furnishings Negotiable
Fireplace false
Appliance Dishwasher, Disposal, Dryer, Electric Water Heater, Microwave, Range, Refrigerator, Washer
Exterior
Exterior Feature Fence, Hurricane Shutters, Irrigation System, Lighting, Sidewalk
Parking Features Driveway, Garage Door Opener, Oversized
Garage Spaces 3.0
Community Features Deed Restrictions, Irrigation-Reclaimed Water, Playground, Pool, Sidewalks
Utilities Available Cable Connected, Electricity Connected, Sewer Connected, Sprinkler Recycled, Street Lights, Underground Utilities, Water Connected
Amenities Available Clubhouse, Playground, Pool
View Y/N 1
Roof Type Shingle
Attached Garage true
Garage true
Private Pool No
Building
Entry Level Two
Foundation Slab
Lot Size Range 0 to less than 1/4
Sewer Public Sewer
Water Canal/Lake For Irrigation, Public
Structure Type Block, Concrete, Stucco
New Construction false
Construction Status Appraisal,Financing,Inspections
Schools
Elementary Schools Toledo Blade Elementary
Middle Schools Woodland Middle School
High Schools North Port High
Others
Pets Allowed Yes
HOA Fee Include Pool, Recreational Facilities
Senior Community No
Ownership Fee Simple
Monthly Total Fees $101
Acceptable Financing Cash, Conventional
Membership Fee Required Required
Listing Terms Cash, Conventional
Special Listing Condition None
Read Less

© 2024 My Florida Regional MLS DBA Stellar MLS. All Rights Reserved.
Bought with RE/MAX ANCHOR REALTY
GET MORE INFORMATION




