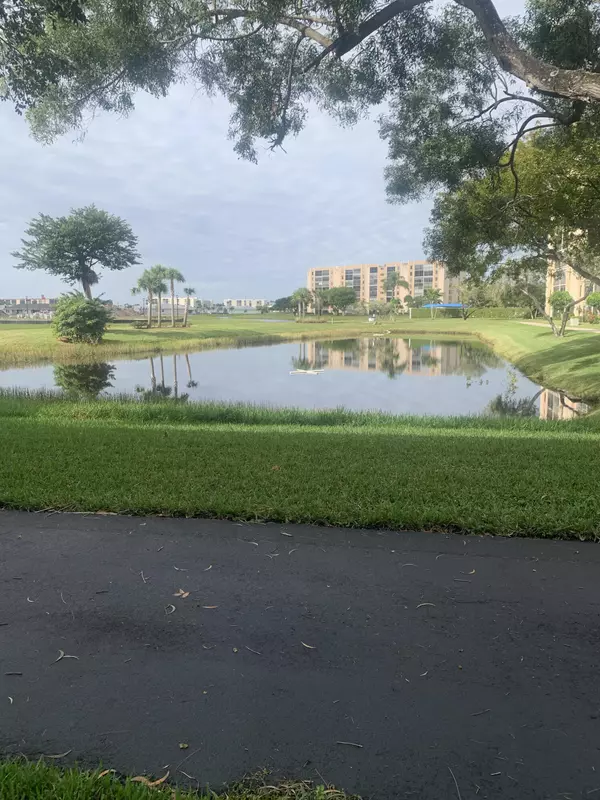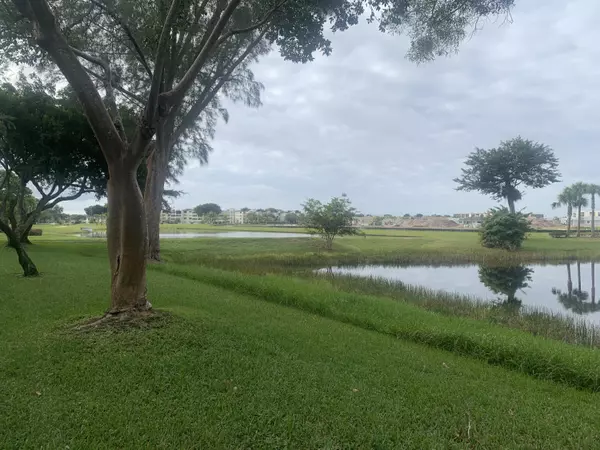Bought with Illustrated Properties LLC (Ma
For more information regarding the value of a property, please contact us for a free consultation.
14375 Strathmore LN #103 Delray Beach, FL 33446
Want to know what your home might be worth? Contact us for a FREE valuation!

Our team is ready to help you sell your home for the highest possible price ASAP
Key Details
Sold Price $235,000
Property Type Condo
Sub Type Condo/Coop
Listing Status Sold
Purchase Type For Sale
Square Footage 1,070 sqft
Price per Sqft $219
Subdivision Huntington Lakes
MLS Listing ID RX-10771734
Sold Date 03/28/22
Bedrooms 2
Full Baths 2
Construction Status Resale
HOA Fees $546/mo
HOA Y/N Yes
Abv Grd Liv Area 9
Year Built 1981
Annual Tax Amount $710
Tax Year 2021
Property Description
park directly in front of your ground floor unit. Tiled flooring throughout. Updated kitchen and bathrooms as well. Kitchen boasts of newer cabinets/ stainless steel appliances/ pantry drawer pull-outs/ under cabinet Lazy Susan corners (2).Oversized stackable washer/dryer in the kitchen pantry. Lake view from your patio. Rare front patio area brick pavered. Only section one offers the front seating area as well. For section one, additional small clubhouse by outdoor heated satellite pool. Master bedroom with 2 deep walk-in closets. Unit is available furnished WITH SOME EXCLUSIONS. List to be provided for a buyer. FREE Lolley Trolley bus transportation for those with needs.
Location
State FL
County Palm Beach
Community Huntington Lakes
Area 4630
Zoning residentIal
Rooms
Other Rooms Great, Laundry-Inside
Master Bath Separate Shower
Interior
Interior Features Split Bedroom, Walk-in Closet
Heating Central, Electric
Cooling Ceiling Fan, Central, Electric
Flooring Ceramic Tile
Furnishings Furnished
Exterior
Exterior Feature Auto Sprinkler, Covered Patio
Parking Features Assigned, Guest
Community Features Sold As-Is
Utilities Available Cable, Electric, Public Sewer, Public Water
Amenities Available Basketball, Billiards, Bocce Ball, Clubhouse, Courtesy Bus, Elevator, Fitness Center, Game Room, Indoor Pool, Internet Included, Library, Pickleball, Sauna, Shuffleboard, Spa-Hot Tub, Tennis, Whirlpool
Waterfront Description Lake
View Lake
Present Use Sold As-Is
Exposure East
Private Pool No
Building
Story 4.00
Foundation Frame, Stucco
Unit Floor 1
Construction Status Resale
Schools
Elementary Schools Hagen Road Elementary School
Middle Schools Carver Middle School
High Schools Spanish River Community High School
Others
Pets Allowed No
HOA Fee Include 546.04
Senior Community Verified
Restrictions Buyer Approval,No Lease First 2 Years
Security Features Gate - Manned
Acceptable Financing Cash, Conventional
Membership Fee Required No
Listing Terms Cash, Conventional
Financing Cash,Conventional
Read Less
GET MORE INFORMATION




