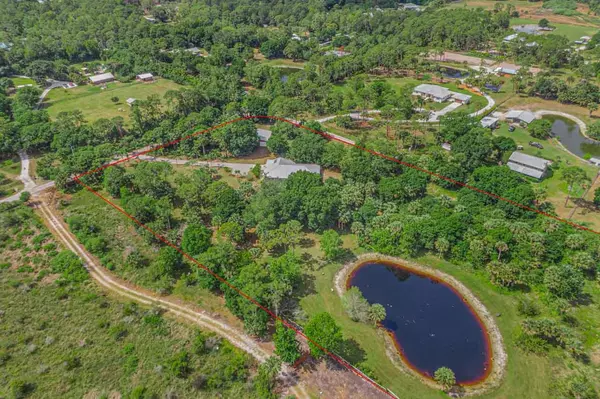Bought with Star Realty of S. FL Inc
For more information regarding the value of a property, please contact us for a free consultation.
6757 SW Travers ST Palm City, FL 34990
Want to know what your home might be worth? Contact us for a FREE valuation!

Our team is ready to help you sell your home for the highest possible price ASAP
Key Details
Sold Price $900,000
Property Type Single Family Home
Sub Type Single Family Detached
Listing Status Sold
Purchase Type For Sale
Square Footage 2,311 sqft
Price per Sqft $389
Subdivision Palm City Farms
MLS Listing ID RX-10767730
Sold Date 03/08/22
Bedrooms 4
Full Baths 3
Construction Status Resale
HOA Y/N No
Abv Grd Liv Area 10
Year Built 1991
Annual Tax Amount $9,630
Tax Year 2021
Lot Size 5.000 Acres
Property Description
Country living with modern appeal. This 4BR/3BA/2CG pool home situated on 5 acres in Palm City Farms is the perfect spot for privacy and convenience. Endless amount of a variety of trees, fruit trees and a large fully stocked pond. This home has an open floor plan and updated kitchen with granite counters and cherry wood cabinetry. Lots of upgrades such as wood flooring in bedrooms, crown molding throughout and newly updated bathrooms. Three guest bedrooms which one could be used as in law suite or second master. There is also a custom built detached workshop/barn about 1200SF that is set up for dog kennels but easily converted to stables. The property is zoned agricultural with low taxes. No Flood zone and NO HOA and two separate entrances. Minutes to I-95/Turnpike.
Location
State FL
County Martin
Area 10 - Palm City West/Indiantown
Zoning Ag Residential
Rooms
Other Rooms Laundry-Inside, Storage, Util-Garage, Workshop
Master Bath Dual Sinks
Interior
Interior Features Roman Tub, Walk-in Closet
Heating Central
Cooling Central
Flooring Tile, Wood Floor
Furnishings Furniture Negotiable
Exterior
Exterior Feature Fruit Tree(s)
Parking Features 2+ Spaces
Garage Spaces 3.0
Pool Screened
Utilities Available Septic, Well Water
Amenities Available None
Waterfront Description Pond
View Pond
Roof Type Metal
Exposure West
Private Pool Yes
Building
Lot Description 5 to <10 Acres
Story 1.00
Foundation CBS, Frame, Stucco
Construction Status Resale
Schools
Middle Schools Hidden Oaks Middle School
High Schools South Fork High School
Others
Pets Allowed Yes
Senior Community No Hopa
Restrictions None
Acceptable Financing Cash, Conventional, FHA203K
Membership Fee Required No
Listing Terms Cash, Conventional, FHA203K
Financing Cash,Conventional,FHA203K
Read Less
GET MORE INFORMATION




