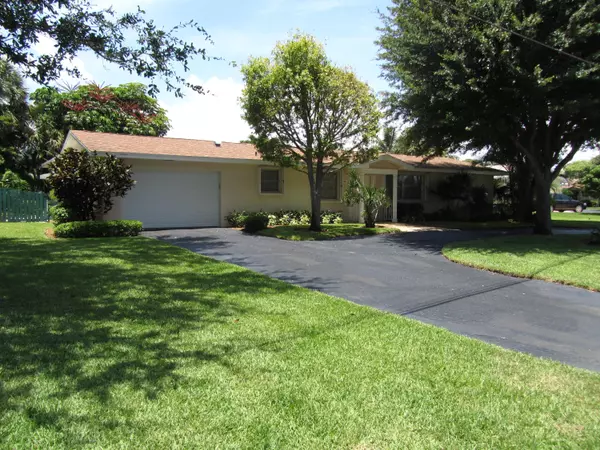Bought with Brown Harris Stevens of PB
For more information regarding the value of a property, please contact us for a free consultation.
7801 Edgewater DR Lake Clarke Shores, FL 33406
Want to know what your home might be worth? Contact us for a FREE valuation!

Our team is ready to help you sell your home for the highest possible price ASAP
Key Details
Sold Price $336,000
Property Type Single Family Home
Sub Type Single Family Detached
Listing Status Sold
Purchase Type For Sale
Square Footage 1,845 sqft
Price per Sqft $182
Subdivision Lake Clarke West
MLS Listing ID RX-10146539
Sold Date 08/20/15
Style Ranch
Bedrooms 3
Full Baths 2
Construction Status Resale
HOA Y/N No
Year Built 1961
Annual Tax Amount $4,856
Tax Year 2014
Lot Size 10,242 Sqft
Property Description
Live comfortably in this ''Traditional Florida'' style 3/2, pool home with over 100K of impeccably done upgrades. 2015 Electric panel, 2013 Terrazzo floors restored, 2013 Granite and kitchen remodeling, 2013 Silestone bath countertops, shower doors, toilets, bath fixtures, bath lighting, 2012 pool surface, tile and enclosure, 2011 premium roof, 2011 Accordion shutters, 2011 AC ductwork and MUCH more!! All bedrooms and the living room overlook the pool. The 2nd master could easily be 2 bedrooms. The oversized Garage has a separate Workshop area plus there's plenty of room for a Boat or RV on the side. Lake Clarke Shores (a waterfront community) has it's own police, parks, annual town BBQ, holiday parade, boat parade, kid's movie nights and many more events. A great place to live!
Location
State FL
County Palm Beach
Area 5470
Zoning SF
Rooms
Other Rooms Attic, Cabana Bath, Great, Util-Garage, Workshop
Master Bath Combo Tub/Shower, Separate Shower
Interior
Interior Features Split Bedroom, Walk-in Closet
Heating Central, Electric, Heat Strip
Cooling Ceiling Fan, Central, Ridge Vent
Flooring Terrazzo Floor, Wood Floor
Furnishings Unfurnished
Exterior
Exterior Feature Auto Sprinkler, Covered Patio, Fence, Screened Patio, Shutters, Well Sprinkler, Zoned Sprinkler
Parking Features 2+ Spaces, Drive - Circular, Garage - Attached, RV/Boat
Garage Spaces 1.0
Pool Equipment Included, Gunite, Inground, Screened
Community Features Sold As-Is
Utilities Available Cable, Public Water, Septic
Amenities Available Basketball, Bike - Jog, Boating, Community Room, Picnic Area, Tennis
Waterfront Description None
View Pool
Roof Type Comp Rolled,Comp Shingle
Present Use Sold As-Is
Exposure East
Private Pool Yes
Building
Lot Description < 1/4 Acre, Paved Road, Public Road, Treed Lot
Story 1.00
Foundation CBS, Concrete
Unit Floor 1
Construction Status Resale
Schools
Elementary Schools North Grade Elementary School
Middle Schools Lake Worth Community Middle
High Schools Forest Hill Community High School
Others
Pets Allowed Yes
Senior Community No Hopa
Restrictions None
Security Features Security Light,Security Patrol
Acceptable Financing Cash, Conventional, FHA
Membership Fee Required No
Listing Terms Cash, Conventional, FHA
Financing Cash,Conventional,FHA
Read Less
GET MORE INFORMATION




