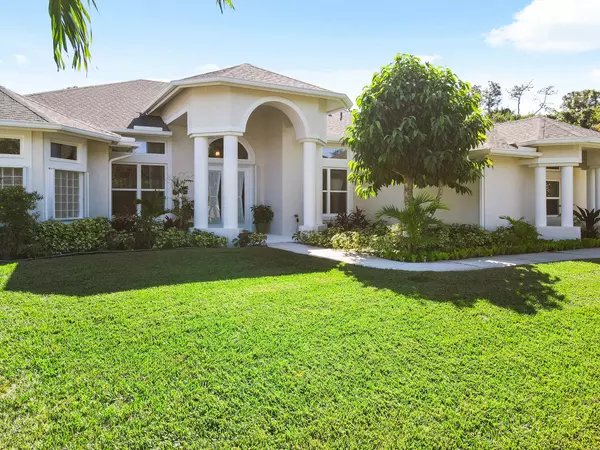Bought with RE/MAX Properties
For more information regarding the value of a property, please contact us for a free consultation.
6046 SE Circle ST Hobe Sound, FL 33455
Want to know what your home might be worth? Contact us for a FREE valuation!

Our team is ready to help you sell your home for the highest possible price ASAP
Key Details
Sold Price $850,000
Property Type Single Family Home
Sub Type Single Family Detached
Listing Status Sold
Purchase Type For Sale
Square Footage 2,910 sqft
Price per Sqft $292
Subdivision Poinciana Gardens Section 4
MLS Listing ID RX-10761647
Sold Date 02/23/22
Style Contemporary
Bedrooms 3
Full Baths 3
Construction Status Resale
HOA Y/N No
Year Built 2006
Annual Tax Amount $4,288
Tax Year 2021
Lot Size 0.726 Acres
Property Description
Live your dreams here in this custom built 3/3 bath spacious home with soaring ceilings, open concept gourmet kitchen, formal dining area, screened lanai with hot tub, 2 car garage, den or office, and extra large guest suites each with it's own bathroom. This home sits on nearly 3/4 of an acre with plenty of room to expand. There is enough room to add a pool, mother in law suite , workshop, entertainment area or another house on the back lot. Elegance and style with no HOA or governing bodies., Ceramic Tile and Bamboo Flooring, Thermador Refrigerator, All impact windows except for the front door and master bath, large pantry, beautiful family room leading to the lanai. This home can easily entertain with up to 25 guests at a time. Over 15 types of tropical fruit trees. HS Beach 5.5 mi
Location
State FL
County Martin
Area 14 - Hobe Sound/Stuart - South Of Cove Rd
Zoning R-2
Rooms
Other Rooms Attic, Den/Office, Family, Florida, Laundry-Inside
Master Bath Dual Sinks, Mstr Bdrm - Ground, Separate Shower
Interior
Interior Features Ctdrl/Vault Ceilings, Decorative Fireplace, French Door, Kitchen Island, Pantry, Split Bedroom, Walk-in Closet
Heating Central
Cooling Ceiling Fan, Central
Flooring Tile, Wood Floor
Furnishings Unfurnished
Exterior
Exterior Feature Auto Sprinkler, Custom Lighting, Fruit Tree(s), Room for Pool, Screen Porch, Well Sprinkler
Parking Features Driveway, Garage - Attached
Garage Spaces 2.0
Pool Spa
Utilities Available Cable, Septic, Well Water
Amenities Available None, Street Lights
Waterfront Description None
View Garden
Roof Type Comp Shingle
Exposure North
Private Pool No
Building
Lot Description 1/2 to < 1 Acre, Paved Road, West of US-1
Story 1.00
Foundation Block, Concrete, Stucco
Construction Status Resale
Schools
Elementary Schools Sea Wind Elementary School
Middle Schools Murray Middle School
High Schools South Fork High School
Others
Pets Allowed Yes
Senior Community No Hopa
Restrictions Lease OK,None
Security Features Burglar Alarm
Acceptable Financing Cash, Conventional
Membership Fee Required No
Listing Terms Cash, Conventional
Financing Cash,Conventional
Pets Allowed No Restrictions
Read Less
GET MORE INFORMATION




