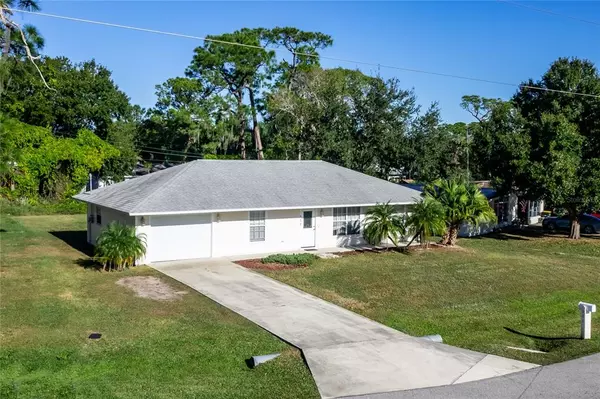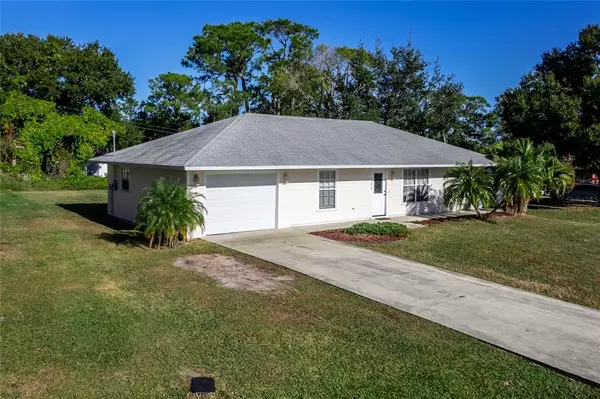For more information regarding the value of a property, please contact us for a free consultation.
111 SPRING GARDEN RD Sebring, FL 33870
Want to know what your home might be worth? Contact us for a FREE valuation!

Our team is ready to help you sell your home for the highest possible price ASAP
Key Details
Sold Price $179,900
Property Type Single Family Home
Sub Type Single Family Residence
Listing Status Sold
Purchase Type For Sale
Square Footage 1,406 sqft
Price per Sqft $127
Subdivision Sebring Shores Dev Sec 03
MLS Listing ID T3347754
Sold Date 02/18/22
Bedrooms 2
Full Baths 2
Construction Status Appraisal,Inspections
HOA Y/N No
Year Built 2006
Annual Tax Amount $718
Lot Size 9,583 Sqft
Acres 0.22
Property Description
This 2 bedroom, 2 bath property turns on the charm as you step in from the welcome mat. The kitchen features marvelous travertine counters with ample space in an attractive U-shaped layout. The master bedroom is both an inviting vessel for drifting off with a bedtime book and a launch pad for the new day. You will find plenty of closet space in both bedrooms. A driveway with ample accommodation for two vehicles leads to an attached one-car garage that is available for its original purpose, or you can get creative by treating it as an additional flex space. The easily manageable yard means less lawn care and more time to enjoy your home! Located on a pleasant street, the home is a short walk away from shopping and a variety of dining. Also just a short walk away from Lake Sebring. Owner is in the process of having solar panels installed on the home. Make this home yours!
Location
State FL
County Highlands
Community Sebring Shores Dev Sec 03
Zoning R1A
Interior
Interior Features Ceiling Fans(s), Eat-in Kitchen, Vaulted Ceiling(s)
Heating Central
Cooling Central Air
Flooring Tile
Fireplace false
Appliance Dishwasher, Microwave, Range, Refrigerator
Exterior
Exterior Feature French Doors, Rain Gutters
Parking Features Driveway
Garage Spaces 1.0
Utilities Available Electricity Connected
Roof Type Shingle
Attached Garage true
Garage true
Private Pool No
Building
Lot Description Paved
Entry Level One
Foundation Slab
Lot Size Range 0 to less than 1/4
Sewer Septic Tank
Water Public
Structure Type Stucco,Vinyl Siding
New Construction false
Construction Status Appraisal,Inspections
Others
Senior Community No
Ownership Fee Simple
Acceptable Financing Cash, Conventional
Listing Terms Cash, Conventional
Special Listing Condition None
Read Less

© 2025 My Florida Regional MLS DBA Stellar MLS. All Rights Reserved.
Bought with FIVE STAR REALTY OF CHARLOTTE



