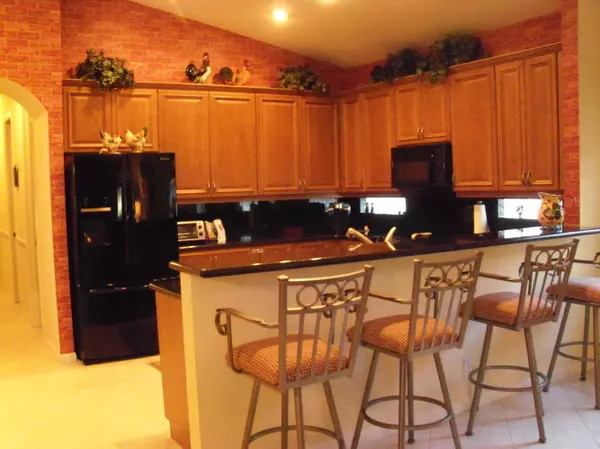Bought with Coldwell Banker/ BR
For more information regarding the value of a property, please contact us for a free consultation.
7605 Lockhart WAY Boynton Beach, FL 33437
Want to know what your home might be worth? Contact us for a FREE valuation!

Our team is ready to help you sell your home for the highest possible price ASAP
Key Details
Sold Price $425,000
Property Type Single Family Home
Sub Type Single Family Detached
Listing Status Sold
Purchase Type For Sale
Square Footage 2,675 sqft
Price per Sqft $158
Subdivision Avalon Estates
MLS Listing ID RX-10017431
Sold Date 06/06/14
Style < 4 Floors,Mediterranean
Bedrooms 3
Full Baths 3
Construction Status New Construction
HOA Fees $417/mo
HOA Y/N Yes
Abv Grd Liv Area 14
Year Built 2004
Annual Tax Amount $5,203
Tax Year 2012
Lot Size 7,841 Sqft
Property Description
Motivated Sellers - rarely available EXPANDED EXCALIBUR model. Unique - has been expanded to a TRUE 3 bedroom 3 bath. 2nd bedroom & family room expanded. 2nd bedroom is an ensuite great for In-law or adult child. Decorator style decor, WOOD FLOORS in master bedroom & full closet system in both walk-in closets. Main area FULLY tiled on the diag. BAR in the dinning rm/Living Rm area. Newer Armoire style refrigerator, granite in kitchen. Showers are tiled to ceiling. A/C unit is less than a yr old, 5 tons, 16.5 SER w/built in dehumidifier and new thermostat. Tub in laundry rm. Avalon is a wonderful community of 365 homes that is an active community with a beautiful clubhouse. The club house has a ballroom that hosts movies & Broadway style shows. A state of the art fitness facility
Location
State FL
County Palm Beach
Community Avalon Estates
Area 4610
Zoning PUD
Rooms
Other Rooms Family, Laundry-Inside, Maid/In-Law
Master Bath Dual Sinks, Mstr Bdrm - Ground, Separate Shower, Separate Tub
Interior
Interior Features Bar, Built-in Shelves, Entry Lvl Lvng Area, Laundry Tub, Pantry, Roman Tub, Split Bedroom, Volume Ceiling, Walk-in Closet
Heating Central, Electric
Cooling Ceiling Fan, Central, Electric
Flooring Carpet, Tile, Wood Floor
Furnishings Furniture Negotiable
Exterior
Exterior Feature Auto Sprinkler, Screened Patio
Parking Features 2+ Spaces, Garage - Attached
Garage Spaces 2.0
Community Features Deed Restrictions
Utilities Available Cable, Electric, Electric Service Available, Public Sewer, Public Water, Underground
Amenities Available Basketball, Billiards, Clubhouse, Fitness Center, Lobby, Manager on Site, Putting Green, Sauna, Shuffleboard, Spa-Hot Tub, Tennis
Waterfront Description None
View Garden
Roof Type Barrel
Present Use Deed Restrictions
Exposure South
Private Pool No
Building
Lot Description < 1/4 Acre, West of US-1
Story 1.00
Foundation CBS
Unit Floor 1
Construction Status New Construction
Others
Pets Allowed Restricted
HOA Fee Include 417.00
Senior Community Verified
Restrictions Buyer Approval,Lease OK w/Restrict
Security Features Gate - Manned
Acceptable Financing Cash, Conventional
Membership Fee Required No
Listing Terms Cash, Conventional
Financing Cash,Conventional
Pets Allowed Up to 2 Pets
Read Less
GET MORE INFORMATION




