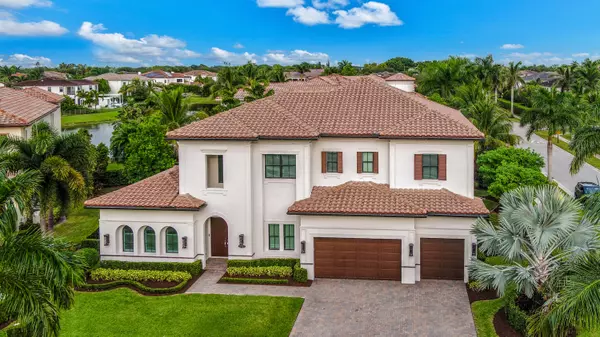Bought with RE/MAX Interaction Realty LLC
For more information regarding the value of a property, please contact us for a free consultation.
17720 Besito WAY Boca Raton, FL 33496
Want to know what your home might be worth? Contact us for a FREE valuation!

Our team is ready to help you sell your home for the highest possible price ASAP
Key Details
Sold Price $2,875,000
Property Type Single Family Home
Sub Type Single Family Detached
Listing Status Sold
Purchase Type For Sale
Square Footage 5,872 sqft
Price per Sqft $489
Subdivision Oaks At Boca Raton 8
MLS Listing ID RX-10751443
Sold Date 02/09/22
Style Contemporary
Bedrooms 6
Full Baths 6
Half Baths 1
Construction Status Resale
HOA Fees $1,028/mo
HOA Y/N Yes
Abv Grd Liv Area 4
Year Built 2016
Annual Tax Amount $18,038
Tax Year 2020
Lot Size 0.450 Acres
Property Description
This elegant and sophisticated custom Wakefield estate is situated on an oversized private lot in one of Boca Raton's most exclusive communities, The Oaks!! This pristine home is offered fully furnished turnkey!! With nearly 6,000 sq ft of living space this home offers a beautifully designed open floor plan with 6 bedrooms, 6 bathrooms and 1 half bath. This home feature a gorgeous kitchen w/ incredible counters, backsplash and top appliances, Wolfe and sub-zero. The stunning master suite with an amazing bathroom and custom closets is on the main level. A magnificent staircase which leads to an oversized loft, office area bedrooms and balcony! Sophistication awaits w/ attention to every detail,including a meticulously landscaped oasis w/resort pool, spa and summer kitchen!!
Location
State FL
County Palm Beach
Community The Oaks
Area 4750
Zoning AGR-PU
Rooms
Other Rooms Den/Office, Family, Great, Laundry-Inside
Master Bath Dual Sinks, Mstr Bdrm - Ground, Separate Shower, Separate Tub
Interior
Interior Features Custom Mirror, Foyer, Kitchen Island, Pantry, Upstairs Living Area, Volume Ceiling, Walk-in Closet
Heating Central, Electric, Zoned
Cooling Central, Electric
Flooring Carpet, Tile, Wood Floor
Furnishings Turnkey
Exterior
Exterior Feature Built-in Grill, Fence, Open Balcony, Summer Kitchen, Zoned Sprinkler
Parking Features 2+ Spaces, Garage - Attached
Garage Spaces 4.0
Pool Heated, Inground, Salt Chlorination, Spa
Utilities Available Cable, Gas Natural, Public Sewer, Public Water
Amenities Available Basketball, Bike - Jog, Clubhouse, Community Room, Fitness Center, Game Room, Manager on Site, Pool, Sauna, Sidewalks, Spa-Hot Tub, Street Lights, Tennis, Whirlpool
Waterfront Description Lake
View Lake
Roof Type S-Tile
Exposure West
Private Pool Yes
Building
Lot Description 1/4 to 1/2 Acre, Corner Lot, Cul-De-Sac
Story 2.00
Unit Features Corner
Foundation CBS
Construction Status Resale
Others
Pets Allowed Yes
HOA Fee Include 1028.00
Senior Community No Hopa
Restrictions Lease OK,Tenant Approval
Security Features Gate - Manned
Acceptable Financing Cash, Conventional
Membership Fee Required No
Listing Terms Cash, Conventional
Financing Cash,Conventional
Read Less
GET MORE INFORMATION




