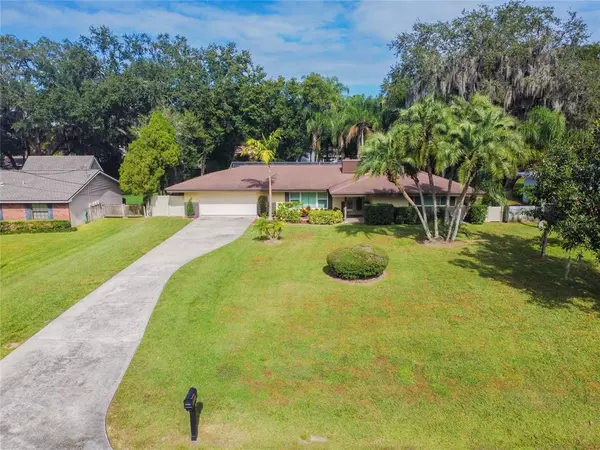For more information regarding the value of a property, please contact us for a free consultation.
710 WESTWOOD DR Brandon, FL 33511
Want to know what your home might be worth? Contact us for a FREE valuation!

Our team is ready to help you sell your home for the highest possible price ASAP
Key Details
Sold Price $530,000
Property Type Single Family Home
Sub Type Single Family Residence
Listing Status Sold
Purchase Type For Sale
Square Footage 2,075 sqft
Price per Sqft $255
Subdivision Westwood Sub
MLS Listing ID T3341222
Sold Date 01/21/22
Bedrooms 3
Full Baths 3
Half Baths 1
Construction Status Appraisal,Financing,Inspections
HOA Y/N No
Originating Board Stellar MLS
Year Built 1963
Annual Tax Amount $4,698
Lot Size 0.440 Acres
Acres 0.44
Lot Dimensions 95x201
Property Description
Just listed beautiful renovated house centrally located in Brandon, close to schools, shopping, and restaurants. With over $200,000 in upgrades this house shines brighter than any other on the block with an amazing screened-in, heated, saltwater pool. There is also a 1/2 bathroom located adjacent to it so no more tracking water through the house. The house includes a never-used, stunning, outside kitchen with granite counter tops, a full sink, refrigerator, grill, and ambient color changing lights for evening gatherings. The large custom sodded and fenced backyard hosts a lot of opportunity from playing sports with your loved ones, to playing with your pets. Step inside to the gorgeous open floor plan with spectacular space for all your furniture. The kitchen features top of the line appliances from Miele, Samsung, and LG - even a skilled chef would be impressed. The master bedroom features a walk-in closet, as well as an additional closet allowing for lots of storage space. The bathroom includes his and her sinks, and a stone tile shower. The two car garage, a fenced alley, and long drive way is plenty for anyone with extra vehicles and small watercraft vehicles. Bonus room in the back of the house that is currently being used as a room without a closet. Schedule your showing today, this listing wont sit on the market long!
Location
State FL
County Hillsborough
Community Westwood Sub
Zoning RSC-6
Interior
Interior Features Ceiling Fans(s), Open Floorplan, Stone Counters, Walk-In Closet(s)
Heating Central
Cooling Central Air
Flooring Ceramic Tile
Fireplace true
Appliance Cooktop, Dishwasher, Dryer, Microwave, Range, Refrigerator, Washer
Exterior
Exterior Feature Lighting, Outdoor Grill, Outdoor Kitchen, Storage
Parking Features Alley Access, Driveway
Garage Spaces 2.0
Pool Heated, In Ground, Lighting, Salt Water, Screen Enclosure
Utilities Available Cable Connected, Electricity Connected, Public, Sewer Connected, Sprinkler Recycled, Water Connected
Roof Type Shingle
Attached Garage true
Garage true
Private Pool Yes
Building
Story 1
Entry Level One
Foundation Slab
Lot Size Range 1/4 to less than 1/2
Sewer Public Sewer
Water Public
Structure Type Stucco
New Construction false
Construction Status Appraisal,Financing,Inspections
Others
Senior Community No
Ownership Fee Simple
Acceptable Financing Cash, Conventional, FHA, VA Loan
Listing Terms Cash, Conventional, FHA, VA Loan
Special Listing Condition None
Read Less

© 2024 My Florida Regional MLS DBA Stellar MLS. All Rights Reserved.
Bought with GRECO REAL ESTATE
GET MORE INFORMATION




