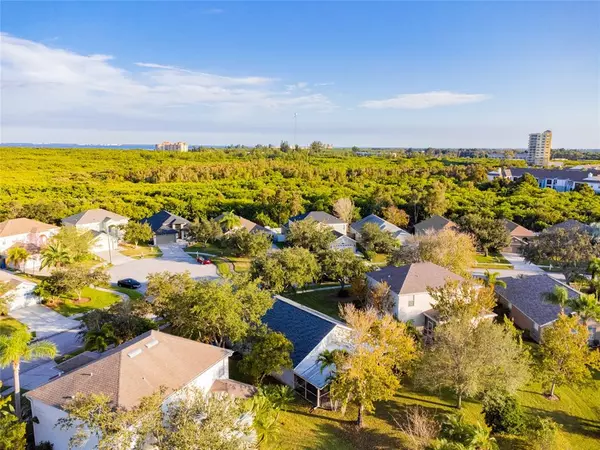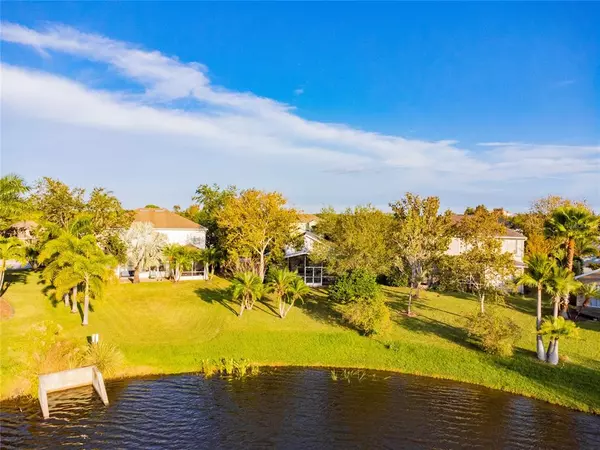For more information regarding the value of a property, please contact us for a free consultation.
847 ADDISON DR NE St Petersburg, FL 33716
Want to know what your home might be worth? Contact us for a FREE valuation!

Our team is ready to help you sell your home for the highest possible price ASAP
Key Details
Sold Price $505,000
Property Type Single Family Home
Sub Type Single Family Residence
Listing Status Sold
Purchase Type For Sale
Square Footage 1,535 sqft
Price per Sqft $328
Subdivision Brighton Bay
MLS Listing ID U8145628
Sold Date 01/19/22
Bedrooms 3
Full Baths 2
Construction Status No Contingency
HOA Fees $69/ann
HOA Y/N Yes
Year Built 2000
Annual Tax Amount $4,036
Lot Size 9,147 Sqft
Acres 0.21
Lot Dimensions 75 x 108
Property Description
Lakefront "Brighton Bay" home ready for a new family! This home features an open, split floor plan with large living spaces. The kitchen has a center island breakfast bar, oak cabinets, granite counters, pantry storage and luxury plank flooring. Double French doors open to the 500 sqft screened; covered lanai perfect for entertaining with built in grilling station. The lanai is completed by ceramic tile floors and a private view of the lake, which is home to lots of native birds. The Master suite overlooks the patio and lake and has attached bathroom with double vanity and spacious stand up shower, and a large walk-in closet. Two bedrooms and a bath at the front of the home have large windows, volume ceilings and spacious closets. Additional upgrades newer roof (2019) & water heater(2021), flooring, master & guest bathrooms & new light fixtures. Lush landscaping, decorative plant shelves throughout the living space and a location in this newer community including amenities of sidewalks, neighborhood pool, basketball court, volleyball court, lighted tennis courts & playground. Please ask your agent for a copy of the available home inspection report.
Location
State FL
County Pinellas
Community Brighton Bay
Zoning SFR
Direction NE
Rooms
Other Rooms Attic, Breakfast Room Separate, Great Room, Inside Utility
Interior
Interior Features Attic Ventilator, Cathedral Ceiling(s), Ceiling Fans(s), High Ceilings, Kitchen/Family Room Combo, Master Bedroom Main Floor, Solid Wood Cabinets, Split Bedroom, Stone Counters, Thermostat Attic Fan, Vaulted Ceiling(s), Walk-In Closet(s)
Heating Central
Cooling Central Air
Flooring Ceramic Tile, Vinyl, Wood
Fireplace false
Appliance Dishwasher, Disposal, Electric Water Heater, Microwave, Range, Refrigerator
Laundry Inside
Exterior
Exterior Feature French Doors, Irrigation System, Outdoor Grill, Rain Gutters
Parking Features Garage Door Opener, On Street
Garage Spaces 2.0
Pool Heated
Community Features Playground, Pool
Utilities Available Cable Available, Electricity Connected, Fire Hydrant, Public, Sprinkler Recycled, Street Lights
Amenities Available Basketball Court, Playground, Pool, Tennis Court(s)
Waterfront Description Lake
View Y/N 1
Water Access 1
Water Access Desc Lake
View Water
Roof Type Shingle
Porch Deck, Patio, Porch, Screened
Attached Garage true
Garage true
Private Pool No
Building
Entry Level One
Foundation Slab
Lot Size Range 0 to less than 1/4
Sewer Public Sewer
Water Public
Architectural Style Ranch
Structure Type Block,Stucco
New Construction false
Construction Status No Contingency
Schools
Elementary Schools Sawgrass Lake Elementary-Pn
Middle Schools Fitzgerald Middle-Pn
High Schools Pinellas Park High-Pn
Others
Pets Allowed Yes
HOA Fee Include Pool,Pool,Recreational Facilities
Senior Community No
Ownership Fee Simple
Monthly Total Fees $69
Acceptable Financing Cash, Conventional, VA Loan
Membership Fee Required Required
Listing Terms Cash, Conventional, VA Loan
Num of Pet 4
Special Listing Condition None
Read Less

© 2024 My Florida Regional MLS DBA Stellar MLS. All Rights Reserved.
Bought with RE/MAX ELITE REALTY
GET MORE INFORMATION




