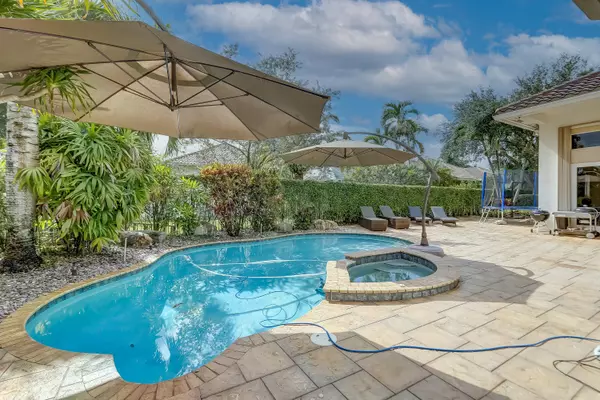Bought with Island Equity Real Estate
For more information regarding the value of a property, please contact us for a free consultation.
13750 NW 18th CT Pembroke Pines, FL 33028
Want to know what your home might be worth? Contact us for a FREE valuation!

Our team is ready to help you sell your home for the highest possible price ASAP
Key Details
Sold Price $900,000
Property Type Single Family Home
Sub Type Single Family Detached
Listing Status Sold
Purchase Type For Sale
Square Footage 3,474 sqft
Price per Sqft $259
Subdivision Pembroke Falls -Ph 4
MLS Listing ID RX-10755230
Sold Date 12/10/21
Style Ranch,Spanish
Bedrooms 4
Full Baths 3
Half Baths 1
Construction Status Resale
HOA Fees $289/mo
HOA Y/N Yes
Abv Grd Liv Area 39,803,180
Year Built 1998
Annual Tax Amount $9,244
Tax Year 2020
Lot Size 0.285 Acres
Property Description
Welcome Home! South Facing Pool & Yard Make This Home Bright & Joyous All Day Long. Valuted Ceilings Throughout. Large Formal Living and Dining Room Open Out to Huge Covered Patio with Heated Pool & Jacuzzi Hot Tub. Kitchen, Breakfast Nook & Family Room are Perfect for the Whole Family to Relax and Enjoy Sunshine & Pools Views. Massive Master Bedroom with Marble Floors with His & Her Custom Closets. Dual Sinks, Separate Shower & Tub. Three Large Guest Bedrooms are on Opposite Side of House so Owner has Complete Privacy. Large Office Off Master. Three Car Garage has Finished Floors with Tons of Drive Way Parking. Recent Upgrades Include-Flooring Throughou-2021, Roof-2018, Exterior Paint-2018, Interior Paint-2021, Hurricane Impact Glass, Camera & Alarm System. DON'T MISS OUT ON THIS ONE
Location
State FL
County Broward
Community Crystal Harbor
Area 3180
Zoning Single Family
Rooms
Other Rooms Cabana Bath, Den/Office, Family, Laundry-Inside, Recreation
Master Bath Dual Sinks, Mstr Bdrm - Ground, Separate Shower, Separate Tub
Interior
Interior Features Entry Lvl Lvng Area, Kitchen Island, Pantry, Split Bedroom, Volume Ceiling, Walk-in Closet
Heating Central, Electric
Cooling Central, Electric
Flooring Laminate, Marble
Furnishings Furniture Negotiable
Exterior
Exterior Feature Auto Sprinkler, Awnings, Covered Balcony, Fence, Screen Porch, Shutters
Garage 2+ Spaces, Driveway, Garage - Attached
Garage Spaces 3.0
Pool Heated, Inground, Salt Chlorination, Spa
Utilities Available Cable, Electric, Gas Natural, Public Sewer, Public Water
Amenities Available Basketball, Bike - Jog, Business Center, Dog Park, Fitness Center, Internet Included, Manager on Site, Pool, Sidewalks, Tennis
Waterfront Description None
View Pool
Roof Type Barrel,Concrete Tile
Exposure North
Private Pool Yes
Building
Lot Description 1/4 to 1/2 Acre
Story 1.00
Foundation CBS
Construction Status Resale
Schools
Elementary Schools Lakeside Elementary School
Middle Schools Walter C. Young Middle School
High Schools Flanagan High School
Others
Pets Allowed Yes
HOA Fee Include 289.00
Senior Community No Hopa
Restrictions Buyer Approval
Security Features Burglar Alarm,Gate - Manned,Security Patrol,Security Sys-Owned,TV Camera
Acceptable Financing Cash, Conventional
Membership Fee Required No
Listing Terms Cash, Conventional
Financing Cash,Conventional
Pets Description No Restrictions
Read Less
GET MORE INFORMATION




