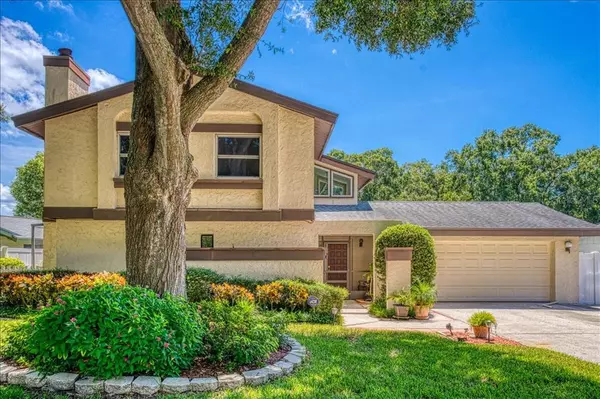For more information regarding the value of a property, please contact us for a free consultation.
3951 ORCHARD HILL CIR Palm Harbor, FL 34684
Want to know what your home might be worth? Contact us for a FREE valuation!

Our team is ready to help you sell your home for the highest possible price ASAP
Key Details
Sold Price $375,000
Property Type Single Family Home
Sub Type Single Family Residence
Listing Status Sold
Purchase Type For Sale
Square Footage 2,024 sqft
Price per Sqft $185
Subdivision Lake St George-Unit 1
MLS Listing ID U8134317
Sold Date 10/29/21
Bedrooms 4
Full Baths 2
Half Baths 1
Construction Status Appraisal,Financing,Inspections
HOA Fees $14
HOA Y/N Yes
Year Built 1979
Annual Tax Amount $2,543
Lot Size 7,840 Sqft
Acres 0.18
Lot Dimensions 77x100
Property Description
With the 4 bedrooms and 2 of the baths upstairs, the lower part of the home is perfect for family gatherings or hosting friends. For a cozier setting, the family room offers a wood burning fireplace (complete with brick hearth) and the convenience of the half bath close by. Tucked under the stairs is a bonus storage area and a laundry room on the first floor adds convenience. The galley kitchen offers realy wood cabinets with a newer stainless refrigerator. The dining room and formal living room open onto a large screened porch and free form pool . Frames and screening were recently updated with 2 coats of rebronzing and replacement of the screens. A very large free form pool with expansive deck is super inviting and offers a spill over spa (which a new owner could have heated with propane). This area Sliders and doors are protected with shutters for storms. An additional side screened porch offers a nice place for morning coffee. With an extended parking pad/driveway and oversized garage, there is definetly no lack of space for parking and of course additional storage. The roof was replaced in 2008 with a full-body peel and stick system with a 25 year warranty, the A/C in 2000 (serviced regularly) and a newer Vinyl fence added to ensure privacy. The most recent pool addition was the new pool cleaner this year. Located in a very convenient area to shopping and parks with a community park and pool right around the corner.
Location
State FL
County Pinellas
Community Lake St George-Unit 1
Zoning RPD-7.5
Rooms
Other Rooms Family Room, Inside Utility
Interior
Interior Features Ceiling Fans(s), Kitchen/Family Room Combo, Living Room/Dining Room Combo, Dormitorio Principal Arriba, Walk-In Closet(s), Window Treatments
Heating Central, Electric
Cooling Central Air
Flooring Carpet, Ceramic Tile
Fireplaces Type Wood Burning
Fireplace true
Appliance Dishwasher, Disposal, Electric Water Heater, Range, Refrigerator
Laundry Inside, Laundry Room
Exterior
Exterior Feature Fence, Irrigation System, Rain Gutters, Sidewalk, Sliding Doors
Parking Features Driveway, Parking Pad
Garage Spaces 2.0
Fence Vinyl
Pool Gunite, In Ground, Screen Enclosure
Utilities Available BB/HS Internet Available, Cable Available, Electricity Available, Electricity Connected, Sewer Available, Sewer Connected, Water Available, Water Connected
Roof Type Shingle
Porch Covered, Front Porch, Rear Porch, Screened
Attached Garage true
Garage true
Private Pool Yes
Building
Story 2
Entry Level Two
Foundation Slab
Lot Size Range 0 to less than 1/4
Sewer Public Sewer
Water Public
Architectural Style Florida
Structure Type Block,Stucco,Wood Frame
New Construction false
Construction Status Appraisal,Financing,Inspections
Schools
Elementary Schools Lake St George Elementary-Pn
Middle Schools Palm Harbor Middle-Pn
High Schools Countryside High-Pn
Others
Pets Allowed Yes
Senior Community No
Ownership Fee Simple
Monthly Total Fees $29
Acceptable Financing Cash, Conventional, FHA, VA Loan
Membership Fee Required Required
Listing Terms Cash, Conventional, FHA, VA Loan
Special Listing Condition None
Read Less

© 2024 My Florida Regional MLS DBA Stellar MLS. All Rights Reserved.
Bought with PRODUCERS REALTY CORP
GET MORE INFORMATION




