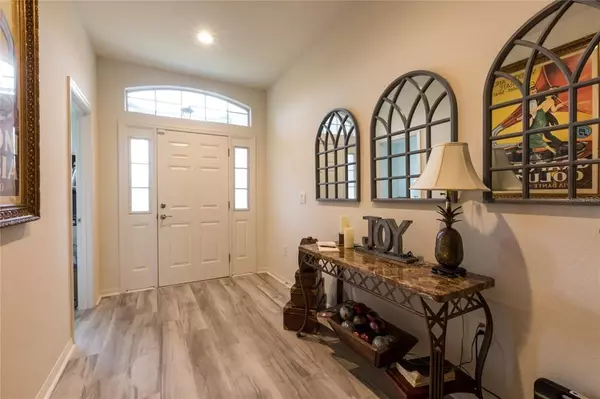For more information regarding the value of a property, please contact us for a free consultation.
533 INTERLOCK ST Lake Alfred, FL 33850
Want to know what your home might be worth? Contact us for a FREE valuation!

Our team is ready to help you sell your home for the highest possible price ASAP
Key Details
Sold Price $379,000
Property Type Single Family Home
Sub Type Single Family Residence
Listing Status Sold
Purchase Type For Sale
Square Footage 2,487 sqft
Price per Sqft $152
Subdivision Lakes 4 A
MLS Listing ID T3329267
Sold Date 10/12/21
Bedrooms 4
Full Baths 3
Construction Status Inspections
HOA Fees $17
HOA Y/N Yes
Year Built 2019
Lot Size 8,712 Sqft
Acres 0.2
Property Description
NEW NEVER LOOKED THIS GOOD! Enter home with wide foyer that welcomes any guest. Private study/den opens with doors and large window that overlooks front yard, great for home office. Newly installed water resistant laminate floors through out house. Living/Dining room combination is perfect for entertaining large crowds. Open kitchen to large family room with quartz countertops, expresso colored cabinets with all appliances included except refrigerator. Separate dinette opens to screened lanai area. Master suite has tray ceilings with private entrance to screened lanai that opens with sliding glass doors. Master bath has his/her sinks, soaker tub and spacious separate shower. A dream come true with oversized master closet. Three way split floor plan with 2nd full bath a bedroom, great for in-law suite. Third and fourth bedroom share third bath. Additional insulation in walls, attic including garage helps keep energy costs in check. Home has built in TAEXX pest control system/exterior service for pest free Southern living. Most of the backyard has vinyl fence, ready for pool. No need for morning car tag, plenty of room to park three cars or room for workshop. Extra parking allows up to 6 cars in driveway. Call now for details!
Location
State FL
County Polk
Community Lakes 4 A
Rooms
Other Rooms Breakfast Room Separate, Den/Library/Office, Inside Utility, Interior In-Law Suite
Interior
Interior Features Ceiling Fans(s), Eat-in Kitchen, Kitchen/Family Room Combo, Living Room/Dining Room Combo, Open Floorplan, Pest Guard System, Solid Surface Counters, Split Bedroom, Tray Ceiling(s), Walk-In Closet(s)
Heating Central
Cooling Central Air
Flooring Carpet, Laminate
Fireplace false
Appliance Dishwasher, Disposal, Microwave, Range, Refrigerator
Laundry Inside, Laundry Room
Exterior
Exterior Feature Irrigation System
Garage Spaces 3.0
Utilities Available Cable Available
Roof Type Shingle
Attached Garage true
Garage true
Private Pool No
Building
Entry Level One
Foundation Slab
Lot Size Range 0 to less than 1/4
Sewer Public Sewer
Water Public
Architectural Style Florida
Structure Type Block
New Construction false
Construction Status Inspections
Others
Pets Allowed Yes
Senior Community No
Ownership Fee Simple
Monthly Total Fees $35
Acceptable Financing Cash, Conventional, FHA
Membership Fee Required Required
Listing Terms Cash, Conventional, FHA
Special Listing Condition None
Read Less

© 2024 My Florida Regional MLS DBA Stellar MLS. All Rights Reserved.
Bought with ENTERA REALTY LLC
GET MORE INFORMATION




