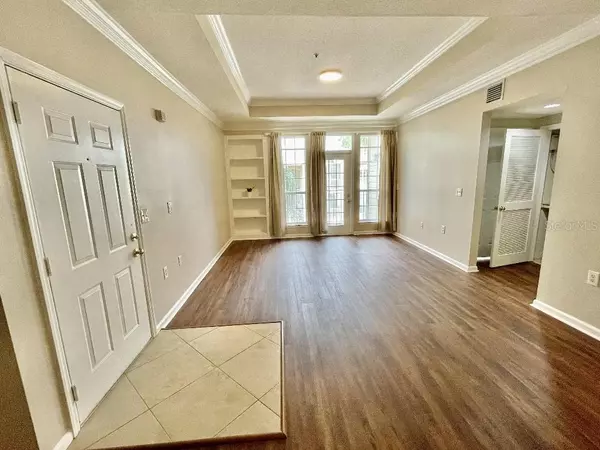For more information regarding the value of a property, please contact us for a free consultation.
4310 BAY CLUB CIR #4310 Tampa, FL 33607
Want to know what your home might be worth? Contact us for a FREE valuation!

Our team is ready to help you sell your home for the highest possible price ASAP
Key Details
Sold Price $250,000
Property Type Condo
Sub Type Condominium
Listing Status Sold
Purchase Type For Sale
Square Footage 964 sqft
Price per Sqft $259
Subdivision Island Club At Rocky Point A C
MLS Listing ID T3313779
Sold Date 10/05/21
Bedrooms 1
Full Baths 1
HOA Fees $419/mo
HOA Y/N Yes
Year Built 1997
Annual Tax Amount $2,962
Lot Size 1.000 Acres
Acres 1.0
Property Description
Best and final by Sunday 8/29/21 12pm
Recently RENOVATED with LOCATION, LOCATION, LOCATION!
One of the highest-end condominium in all Tampa area. 1 bedroom, 1 bath with a garage in a corner unit.
3 min away to the white sand beach Ben T to relax and bake in the sun, 7 min away to the airport and 25 mins to Clearwater beach!! Ready to pack your luggage and move in!
Recently renovated. Appliances are stainless steel, granite counter top, ceramic tiles and luxury vinyl plank flooring. The garage door opener recently updated with a wireless remote control setup and new coat of paint all throughout the condo.
The community includes a dock, gym, a hot tub and heated swimming pool.
There are nearby restaurants such as Rusty Pelican, Whiskey Joe’s bar and grill and Starbucks within bike distance. If you like to bike or exercise on the weekend, there is a Courtney Campbell Trail connecting from Tampa to Clearwater.
Hurry and make your offer!!
Location
State FL
County Hillsborough
Community Island Club At Rocky Point A C
Zoning RM-24
Rooms
Other Rooms Family Room, Inside Utility
Interior
Interior Features Ceiling Fans(s), Crown Molding, High Ceilings, Living Room/Dining Room Combo, Solid Surface Counters, Stone Counters, Thermostat, Vaulted Ceiling(s), Walk-In Closet(s)
Heating Central, Electric
Cooling Central Air
Flooring Laminate, Tile
Furnishings Unfurnished
Fireplace false
Appliance Convection Oven, Cooktop, Dishwasher, Disposal, Dryer, Electric Water Heater, Range, Range Hood, Refrigerator, Washer
Laundry Inside, Laundry Room
Exterior
Exterior Feature Balcony, Fence, Lighting, Outdoor Grill, Outdoor Shower, Sauna, Sidewalk
Parking Features Common, Covered, Garage Door Opener, Garage Faces Side, Guest, Open
Garage Spaces 1.0
Pool Gunite, Heated, In Ground, Lighting, Tile
Community Features Deed Restrictions, Fishing, Fitness Center, Gated, Pool, Water Access, Waterfront
Utilities Available BB/HS Internet Available, Cable Available, Electricity Available, Public, Street Lights, Underground Utilities, Water Available
Amenities Available Clubhouse, Dock, Fence Restrictions, Fitness Center, Gated, Lobby Key Required, Maintenance, Pool, Sauna, Spa/Hot Tub
View Y/N 1
Water Access 1
Water Access Desc Gulf/Ocean to Bay
Roof Type Shingle
Porch Covered, Patio, Screened
Attached Garage true
Garage true
Private Pool Yes
Building
Lot Description Conservation Area, City Limits, In County, Paved, Private
Story 3
Entry Level Three Or More
Foundation Slab
Sewer Public Sewer
Water Public
Structure Type Concrete,Stucco,Wood Frame
New Construction false
Others
Pets Allowed Breed Restrictions
HOA Fee Include Pool,Escrow Reserves Fund,Insurance,Maintenance Structure,Maintenance Grounds,Maintenance,Management,Pest Control,Pool,Private Road,Sewer,Trash
Senior Community No
Ownership Condominium
Monthly Total Fees $419
Acceptable Financing Cash, Conventional, FHA, VA Loan
Membership Fee Required Required
Listing Terms Cash, Conventional, FHA, VA Loan
Special Listing Condition None
Read Less

© 2024 My Florida Regional MLS DBA Stellar MLS. All Rights Reserved.
Bought with REALTY ONE GROUP SUNSHINE
GET MORE INFORMATION




