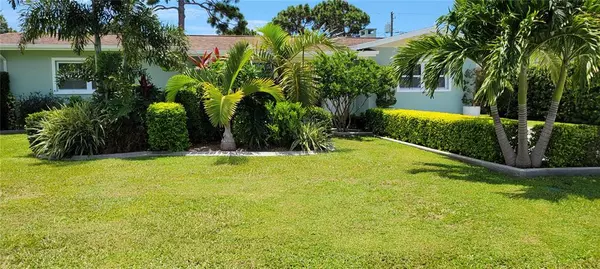For more information regarding the value of a property, please contact us for a free consultation.
8414 IRIS AVE Seminole, FL 33777
Want to know what your home might be worth? Contact us for a FREE valuation!

Our team is ready to help you sell your home for the highest possible price ASAP
Key Details
Sold Price $335,000
Property Type Single Family Home
Sub Type Single Family Residence
Listing Status Sold
Purchase Type For Sale
Square Footage 1,742 sqft
Price per Sqft $192
Subdivision Cross Bayou Estates
MLS Listing ID U8133004
Sold Date 09/15/21
Bedrooms 3
Full Baths 1
Construction Status Financing
HOA Y/N No
Year Built 1958
Annual Tax Amount $1,375
Lot Size 8,712 Sqft
Acres 0.2
Lot Dimensions 75x113
Property Description
This home shows like a model and the backyard is a tropical paradise with so many varieties of fruit trees and a pergola for your relaxing enjoyment. From the time you pull up, the manicured landscaping in the front yard and the palm trees surrounded by the landscaping curb escort you to the beautiful tiled entrance. The driveway is extra wide and an extended sidewalk. Once you enter the house you will see the love that has gone into making this a home for this family. The windows have all been replaced and living space windows have custom blinds with sheer that turn for allowing light in or for privacy. The AC is 6 years old, hot water heater is a 2 year old Rheem Performance Platinum with digital temperature control and there's an additional control seller has added for continuous hot water. The kitchen is beautiful expresso shaker cabinets, granite counters and beautiful stone backsplash. High end stainless steel appliances include double door refrigerator with on the door ice dispenser, cooktop range with double ovens, beverage fridge in place of the dishwasher. There is a closet pantry for ease of grocery lists. The bath has been completely updated with beautiful tile in the shower with thick glass sliding shower doors barn door style. The white vanity with glass doors for storage and 2 drawers with multiple mirrors above. The split bedroom plan gives you the master on one side and 2 good sized bedrooms on the other. The back of the house open to the kitchen area is 33 x 14 room with a full wall fireplace and the family currently uses it for their dining area. There is a corner coffee bar that gives alot of storage and uses also. From the door to the backyard paradise you enter a screened area and then you will have many things to enjoy. The Pergola with large sitting area for outdoor entertaining. To one side is many tropical fruit trees and an 8 x 10 Tuff shed for all your tools and yard toys. There is a double gate with room to park a boat or trailer. There is also an outdoor shower with both hot and cold water so when working outside you can clean off and not bring the mess in. On the other side is a single gate and also a flat top utility sink. In the rear of the yard is a tranquil sitting area surrounded by beautiful plantings. Next to the Pergola is a swing that offers hours of enjoyment relaxing. The 75 x 113 lot offers plenty of room in back to add a pool if you desire. This home offers so much for any family whether inside or out. It's waiting for YOU !!
Location
State FL
County Pinellas
Community Cross Bayou Estates
Zoning R-2
Interior
Interior Features Built-in Features, Ceiling Fans(s), Master Bedroom Main Floor, Solid Surface Counters, Split Bedroom, Window Treatments
Heating Central, Electric
Cooling Central Air
Flooring Laminate
Fireplace true
Appliance Cooktop, Electric Water Heater, Range, Range Hood, Refrigerator
Exterior
Exterior Feature Fence, Lighting, Outdoor Shower, Storage
Utilities Available Cable Connected, Electricity Connected, Public, Sewer Connected, Water Connected
Roof Type Shingle
Garage false
Private Pool No
Building
Story 1
Entry Level One
Foundation Slab
Lot Size Range 0 to less than 1/4
Sewer Public Sewer
Water None
Structure Type Block,Stucco
New Construction false
Construction Status Financing
Schools
Elementary Schools Bardmoor Elementary-Pn
Middle Schools Osceola Middle-Pn
High Schools Dixie Hollins High-Pn
Others
Senior Community No
Ownership Fee Simple
Acceptable Financing Cash, Conventional, FHA, VA Loan
Listing Terms Cash, Conventional, FHA, VA Loan
Special Listing Condition None
Read Less

© 2024 My Florida Regional MLS DBA Stellar MLS. All Rights Reserved.
Bought with RE/MAX METRO
GET MORE INFORMATION




