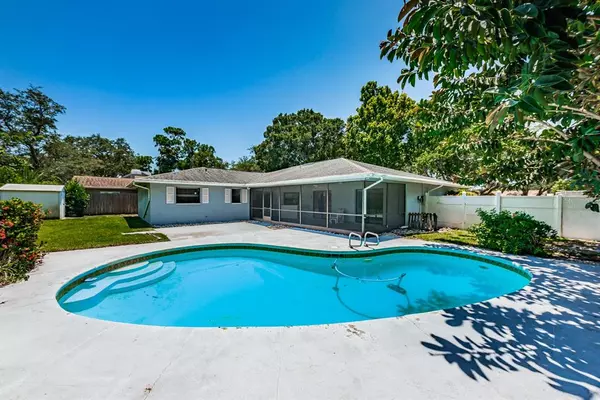For more information regarding the value of a property, please contact us for a free consultation.
9442 LAURA ANNE DR Seminole, FL 33776
Want to know what your home might be worth? Contact us for a FREE valuation!

Our team is ready to help you sell your home for the highest possible price ASAP
Key Details
Sold Price $460,000
Property Type Single Family Home
Sub Type Single Family Residence
Listing Status Sold
Purchase Type For Sale
Square Footage 1,868 sqft
Price per Sqft $246
Subdivision Laura Anne Estates
MLS Listing ID U8125250
Sold Date 06/18/21
Bedrooms 4
Full Baths 2
Construction Status No Contingency
HOA Y/N No
Year Built 1981
Annual Tax Amount $2,858
Lot Size 10,018 Sqft
Acres 0.23
Lot Dimensions 84x122
Property Description
Looking for that special true 4 Bedroom, 2 Bath, 2 Car Garage Pool home in Seminole? This is what you have been waiting for! Wonderfully maintained home on a quiet neighborhood circle and right in the middle of everything Florida has to offer from Great Schools and Colleges to the Beaches, nearby Shopping, Restaurants, Entertainment, Golfing, Watersports and so much more, all nearby! This quiet shady street beckons you to walk or ride past the well kept homes. Enjoy the tasteful landscaping and enter the home through the tiled and screened entryway into the foyer. The open floor plan offers a large and bright Living Room that flows into the Dining Area. A centrally located kitchen has plenty of storage cabinets, on trend glass backsplash, recessed lighting, and breakfast bar, perfect for entertaining & spilling into a spacious Family Room. The desirable split bedroom plan has 3 roomy bedrooms and bath on one side of the house, with the Master Bedroom Suite on the opposite side with an updated ensuite bath, 2 closets and sliders to the lanai. A large inside laundry has plenty of storage cabinets, washer, dryer and utility sink. An oversized 2 car Garage completes the space. Amenities include lighted ceiling fans, mostly updated windows, water softener, all new interior doors and hardware, and tile floors in every room. The family room, kitchen, dining area and Master Suite all have a view to the lanai, pool and back yard. A wonderful tiled and screened Lanai overlookes an expansive lush backyard that does not immediately back to another house, offering privacy. A welcoming fiberglass inground Pool (refinished about 5 years ago) and deck are surrounded by a large fenced yard complete with shed. Come enjoy a true Florida Lifestyle!
Location
State FL
County Pinellas
Community Laura Anne Estates
Zoning R-2
Interior
Interior Features Ceiling Fans(s), Living Room/Dining Room Combo, Master Bedroom Main Floor, Open Floorplan, Split Bedroom, Thermostat
Heating Central, Electric
Cooling Central Air
Flooring Ceramic Tile
Fireplace false
Appliance Dishwasher, Disposal, Dryer, Electric Water Heater, Microwave, Range, Refrigerator, Washer, Water Softener
Exterior
Exterior Feature Fence, Rain Gutters, Sidewalk, Sliding Doors
Garage Spaces 2.0
Fence Wood
Pool Fiberglass, In Ground, Pool Sweep
Utilities Available BB/HS Internet Available, Cable Connected, Electricity Connected, Public, Sewer Connected, Water Connected
Roof Type Shingle
Porch Covered, Patio, Screened
Attached Garage true
Garage true
Private Pool Yes
Building
Story 1
Entry Level One
Foundation Slab
Lot Size Range 0 to less than 1/4
Sewer Public Sewer
Water Public
Architectural Style Contemporary
Structure Type Block,Stucco
New Construction false
Construction Status No Contingency
Others
Senior Community No
Ownership Fee Simple
Acceptable Financing Cash, Conventional, FHA, VA Loan
Listing Terms Cash, Conventional, FHA, VA Loan
Special Listing Condition None
Read Less

© 2024 My Florida Regional MLS DBA Stellar MLS. All Rights Reserved.
Bought with NARZINSKY REALTY INC
GET MORE INFORMATION




