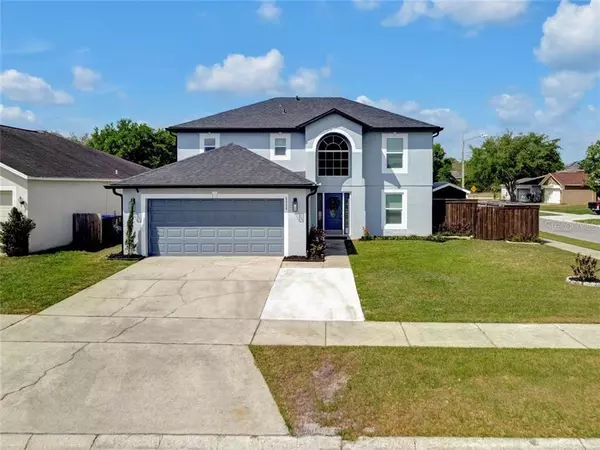For more information regarding the value of a property, please contact us for a free consultation.
6324 BOYER ST Orlando, FL 32810
Want to know what your home might be worth? Contact us for a FREE valuation!

Our team is ready to help you sell your home for the highest possible price ASAP
Key Details
Sold Price $325,000
Property Type Single Family Home
Sub Type Single Family Residence
Listing Status Sold
Purchase Type For Sale
Square Footage 2,156 sqft
Price per Sqft $150
Subdivision Westlake
MLS Listing ID O5930124
Sold Date 05/07/21
Bedrooms 4
Full Baths 2
Half Baths 1
HOA Fees $13
HOA Y/N Yes
Year Built 1999
Annual Tax Amount $2,381
Lot Size 6,969 Sqft
Acres 0.16
Property Description
This house is a Knock -Out!!! Click on the Virtual Tour link above for Interior Pictures. 4 bedrooms 2.5 baths, formal dining room, large Kitchen and family room combo, inside laundry room and bonus room downstairs. New flooring 2018 wood laminate upstairs wood vinyl downstairs newly renovated kitchen all wood cabinets in 2020, quartz countertops, farmhouse stainless steel sink, stainless steel double oven, stainless steel appliances. Master bathroom and upstairs bathroom hallway renovation 2020, quartz waterfall countertops Master bathroom built-ins in office 2021 Laundry room makeover 2019, new AC unit wifi controlled, usb ports all over the house, new water heater with wifi controlled and new roof 2019, Plantation shutters on windows, energy efficient windows throughout 2020. Water sprinkler system and Wood fence with top cap, play set, 2019 Painted interior and exterior 2020. Insulated garage. Back yard has papaya tree, small flower garden, peas. This will go fast, don't miss it. ***HIGHEST AND BEST PLEASE. SHOWINGS ENDS TODAY 3/26/21***
Location
State FL
County Orange
Community Westlake
Zoning R-L-D
Rooms
Other Rooms Attic, Bonus Room, Family Room, Formal Dining Room Separate, Inside Utility
Interior
Interior Features Cathedral Ceiling(s), Ceiling Fans(s), Eat-in Kitchen, High Ceilings, Kitchen/Family Room Combo, Solid Wood Cabinets, Window Treatments
Heating Central, Heat Pump
Cooling Central Air, Mini-Split Unit(s)
Flooring Hardwood
Fireplaces Type Electric, Family Room
Furnishings Unfurnished
Fireplace true
Appliance Convection Oven, Dishwasher, Disposal, Electric Water Heater, None, Range, Range Hood, Refrigerator
Laundry Inside, Laundry Room
Exterior
Exterior Feature Fence
Parking Features Driveway, Garage Door Opener
Garage Spaces 2.0
Fence Wood
Community Features Deed Restrictions, Playground, Sidewalks
Utilities Available Cable Connected, Electricity Connected, Street Lights, Water Connected
Roof Type Shingle
Attached Garage true
Garage true
Private Pool No
Building
Lot Description Corner Lot, Level, Sidewalk, Paved
Story 2
Entry Level Two
Foundation Slab
Lot Size Range 0 to less than 1/4
Sewer Public Sewer
Water None
Structure Type Vinyl Siding
New Construction false
Others
Pets Allowed Yes
Senior Community No
Ownership Fee Simple
Monthly Total Fees $26
Acceptable Financing Cash, Conventional, FHA, VA Loan
Membership Fee Required Required
Listing Terms Cash, Conventional, FHA, VA Loan
Special Listing Condition None
Read Less

© 2024 My Florida Regional MLS DBA Stellar MLS. All Rights Reserved.
Bought with PROPERTIES IN TOWN
GET MORE INFORMATION




