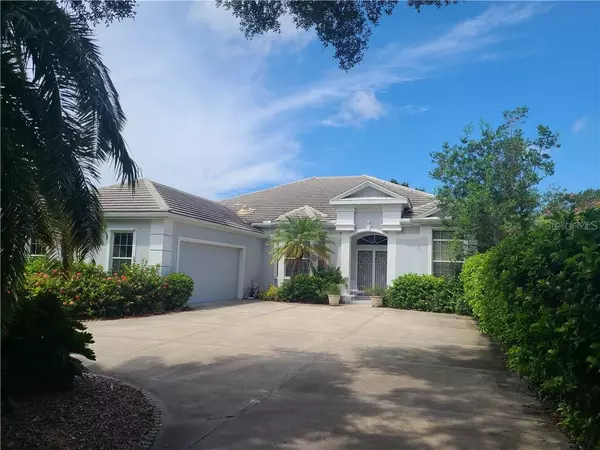For more information regarding the value of a property, please contact us for a free consultation.
17 SAINT JOHN BLVD Englewood, FL 34223
Want to know what your home might be worth? Contact us for a FREE valuation!

Our team is ready to help you sell your home for the highest possible price ASAP
Key Details
Sold Price $535,000
Property Type Single Family Home
Sub Type Single Family Residence
Listing Status Sold
Purchase Type For Sale
Square Footage 3,095 sqft
Price per Sqft $172
Subdivision Englewood Golf Course
MLS Listing ID A4480651
Sold Date 05/17/21
Bedrooms 4
Full Baths 2
Half Baths 1
Construction Status Financing,Inspections
HOA Fees $323/mo
HOA Y/N Yes
Year Built 1998
Annual Tax Amount $456
Lot Size 10,454 Sqft
Acres 0.24
Lot Dimensions 70X150
Property Description
NEW PRICE!!! $550,000 * $70,000**AMAZING GOLF COURSE VIEW!!***LIVE YOUR DREAM IN THIS GORGEOUS BOCA ROYALE GOLF COURSE HOME ***GOLFER’S AND ENTERTAINERS DELIGHT****LARGE LANAI WITH POOL AND PANORAMIC VIEW OF 15TH HOLE *** BUILT IN TIKI BAR**** Featuring 4 Bedroom’s, 2 ½ Baths, Open Floor Plan This large custom home is minutes to the Gulf Beach’s and many local restaurants and shopping! Many custom features including; Newly Rescreened Patio enclosure!, A/C replaced in 2019, Gas Fireplace, Surround Sound system, Built In Power Vacuum System, Solar Heated Pool, Cedar Closet, Large Kitchen with lots of storage, Coffered Tray ceilings, Dine In Kitchen area with Aquarium window overlooking pool and lanai, Large Master Suite with walk in closet’s and spacious Master Bathroom.
PRICED $45000 BELOW RECENT APPRAISAL!
Location
State FL
County Sarasota
Community Englewood Golf Course
Zoning RSF3
Rooms
Other Rooms Breakfast Room Separate, Den/Library/Office, Family Room, Formal Dining Room Separate, Formal Living Room Separate, Inside Utility, Storage Rooms
Interior
Interior Features Built-in Features, Cathedral Ceiling(s), Ceiling Fans(s), Central Vaccum, Crown Molding, Eat-in Kitchen, High Ceilings, Kitchen/Family Room Combo, Open Floorplan, Solid Surface Counters, Split Bedroom, Thermostat, Walk-In Closet(s), Wet Bar, Window Treatments
Heating Central, Electric, Heat Pump
Cooling Central Air, Humidity Control
Flooring Ceramic Tile
Fireplaces Type Gas, Family Room
Furnishings Negotiable
Fireplace true
Appliance Bar Fridge, Dishwasher, Disposal, Electric Water Heater, Ice Maker, Microwave, Range, Range Hood, Refrigerator
Laundry Inside, Laundry Room
Exterior
Exterior Feature French Doors, Irrigation System, Lighting, Outdoor Kitchen, Outdoor Shower, Sliding Doors
Parking Features Circular Driveway, Driveway, Garage Door Opener, Garage Faces Side, Golf Cart Parking, Off Street
Garage Spaces 2.0
Pool Gunite, Heated, In Ground, Lighting, Outside Bath Access, Pool Alarm, Screen Enclosure, Solar Heat, Tile
Community Features Buyer Approval Required, Deed Restrictions, Fitness Center, Gated, Golf Carts OK, Golf, Pool, Sidewalks, Tennis Courts
Utilities Available BB/HS Internet Available, Cable Available, Cable Connected, Electricity Connected, Fire Hydrant, Phone Available, Public, Sewer Available, Sewer Connected, Sprinkler Recycled, Underground Utilities, Water Available, Water Connected
Amenities Available Clubhouse, Fence Restrictions, Gated, Golf Course, Optional Additional Fees, Park, Pickleball Court(s), Playground, Pool, Tennis Court(s)
View Golf Course, Pool, Trees/Woods
Roof Type Concrete,Tile
Porch Covered, Enclosed, Front Porch, Screened
Attached Garage true
Garage true
Private Pool Yes
Building
Lot Description Level, Near Golf Course, Near Marina, On Golf Course, Paved, Private
Story 1
Entry Level One
Foundation Slab
Lot Size Range 0 to less than 1/4
Sewer Public Sewer
Water Public
Structure Type Block,Stucco
New Construction false
Construction Status Financing,Inspections
Others
Pets Allowed Number Limit
HOA Fee Include 24-Hour Guard,Pool,Maintenance Grounds,Management,Pool
Senior Community No
Pet Size Extra Large (101+ Lbs.)
Ownership Fee Simple
Monthly Total Fees $323
Acceptable Financing Cash, Conventional
Membership Fee Required Required
Listing Terms Cash, Conventional
Num of Pet 3
Special Listing Condition None
Read Less

© 2024 My Florida Regional MLS DBA Stellar MLS. All Rights Reserved.
Bought with KELLER WILLIAMS ON THE WATER
GET MORE INFORMATION




