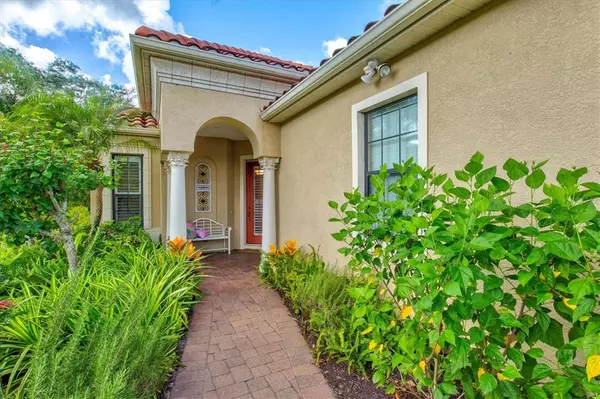For more information regarding the value of a property, please contact us for a free consultation.
7326 WEXFORD CT Lakewood Ranch, FL 34202
Want to know what your home might be worth? Contact us for a FREE valuation!

Our team is ready to help you sell your home for the highest possible price ASAP
Key Details
Sold Price $555,500
Property Type Single Family Home
Sub Type Single Family Residence
Listing Status Sold
Purchase Type For Sale
Square Footage 2,167 sqft
Price per Sqft $256
Subdivision Lakewood Ranch Country Club Village Ee 2A-2E
MLS Listing ID A4508716
Sold Date 10/01/21
Bedrooms 2
Full Baths 2
Condo Fees $186
Construction Status No Contingency
HOA Fees $214/qua
HOA Y/N Yes
Year Built 2006
Annual Tax Amount $7,533
Lot Size 10,454 Sqft
Acres 0.24
Property Description
Welcome to the good life in gated Lakewood Ranch Country Club! This beautiful Wexford 2/2 + den home will check all the boxes for your home search. The front porch welcomes you into the inviting interior with open space, high ceilings and abundant natural light. Decorator details throughout, including coastal color palette, tile flooring on the diagonal, crown molding and plantation shutters. The spacious kitchen opens to the living room and features quartz counters, wood cabinetry, stainless appliances including newer dishwasher, gas range, island and closet pantry. The adjoining breakfast nook is the perfect sunlit spot to enjoy your morning coffee, or you have the option of the larger separate dining room. The owner’s retreat has a charming bay window, tray ceiling detail, 2 walk-in closets along with a luxurious bath featuring a garden tub, dual sinks, Roman shower with grab bars and WC. A den/office with pocket doors for privacy offers more space options and currently serves as a 3rd bedroom. Sliders open from the living room to the extended screened lanai (new screening) with outdoor kitchen and a private setting surrounded by tropical landscaping, ideal for relaxing or entertaining. Leave your cares and the yardwork behind with maintenance free grounds. Heat pump new in 2020, hot water heater 2016. This is one of the larger floorplans in Wexford and the oversized corner lot offers room to add a pool or take advantage of the convenience of the nearby community pool without the maintenance. The Country Club lifestyle offers various optional golf, tennis, fitness and social memberships at the amazing club facilities. Great location convenient to LWR Main St. shopping, restaurants, movie theater, hospital & the Mall at UTC. CDD fees are included in tax total. Don’t miss out on this opportunity!
Location
State FL
County Manatee
Community Lakewood Ranch Country Club Village Ee 2A-2E
Zoning PDMU
Rooms
Other Rooms Breakfast Room Separate, Inside Utility
Interior
Interior Features Ceiling Fans(s), Crown Molding, Eat-in Kitchen, High Ceilings, Kitchen/Family Room Combo, Open Floorplan, Solid Wood Cabinets, Split Bedroom, Stone Counters, Walk-In Closet(s)
Heating Central, Electric, Heat Pump
Cooling Central Air
Flooring Carpet, Ceramic Tile
Furnishings Negotiable
Fireplace false
Appliance Dishwasher, Disposal, Dryer, Gas Water Heater, Microwave, Range, Refrigerator, Washer
Laundry Inside, Laundry Room
Exterior
Exterior Feature Irrigation System, Outdoor Kitchen, Rain Gutters, Sidewalk
Parking Features Driveway, Garage Door Opener
Garage Spaces 2.0
Community Features Deed Restrictions, Gated, Golf, Irrigation-Reclaimed Water, No Truck/RV/Motorcycle Parking, Pool, Sidewalks
Utilities Available BB/HS Internet Available, Cable Connected, Natural Gas Connected, Public, Underground Utilities
Amenities Available Cable TV, Gated, Pool, Spa/Hot Tub
View Garden
Roof Type Tile
Porch Covered, Front Porch, Rear Porch, Screened
Attached Garage true
Garage true
Private Pool No
Building
Lot Description Corner Lot, Sidewalk, Street Dead-End
Story 1
Entry Level One
Foundation Slab
Lot Size Range 0 to less than 1/4
Sewer Public Sewer
Water Public
Architectural Style Spanish/Mediterranean
Structure Type Block,Stucco
New Construction false
Construction Status No Contingency
Others
Pets Allowed Yes
HOA Fee Include Cable TV,Pool,Maintenance Grounds,Management
Senior Community No
Ownership Fee Simple
Monthly Total Fees $229
Acceptable Financing Cash, Conventional
Membership Fee Required Required
Listing Terms Cash, Conventional
Num of Pet 2
Special Listing Condition None
Read Less

© 2024 My Florida Regional MLS DBA Stellar MLS. All Rights Reserved.
Bought with EXP REALTY LLC
GET MORE INFORMATION




