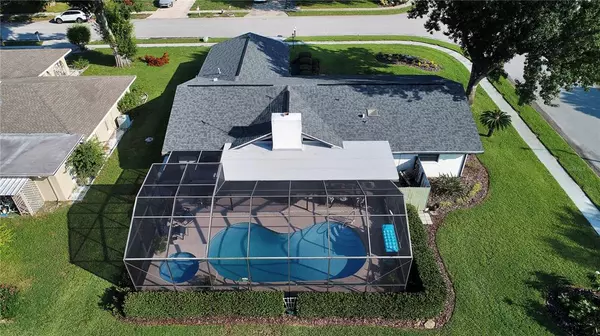For more information regarding the value of a property, please contact us for a free consultation.
7514 CYPRESS KNEE DR Hudson, FL 34667
Want to know what your home might be worth? Contact us for a FREE valuation!

Our team is ready to help you sell your home for the highest possible price ASAP
Key Details
Sold Price $365,000
Property Type Single Family Home
Sub Type Single Family Residence
Listing Status Sold
Purchase Type For Sale
Square Footage 1,920 sqft
Price per Sqft $190
Subdivision Lakeside Woodlands
MLS Listing ID W7836829
Sold Date 10/01/21
Bedrooms 3
Full Baths 2
Construction Status Financing
HOA Fees $21/ann
HOA Y/N Yes
Year Built 1979
Annual Tax Amount $2,718
Lot Size 10,454 Sqft
Acres 0.24
Lot Dimensions 70x120
Property Description
Make sure to check out the Virtual Tour for a 3D Model w/Walkthrough, Floor Plan w/Measurements, Video, & more! Ready? Don't wait! This absolutely stunning 3/2/2 sits on a beautiful well-manicured lot and features plenty of upgrades & updates! With a New Roof in 2018, New A/C in 2019, Pool and Spa both just resurfaced in 2021 - there's nothing left to do but enjoy the Florida Life. Speaking of what life can be like, the beautifully updated kitchen features a PLETHORA of crown-capped cabinetry, beautiful granite, stainless appliances, and a 6-burner GAS range that Wolfgang Puck would love and Chef Ramsey would only curse at just a little! The kitchen flows easily to the Dining Room which is framed perfectly from the beautiful family room - the wood-beamed ceiling and beautiful stone fireplace surround create a fantastic space for entertaining with a great flow between spaces and two sets of sliding glass doors out to the over-sized pool area. You'll kick yourself if you let this one pass you by, and you know it's not going to last. So be sure to write your offer FIRST, then check out the photos, video, and 3D virtual tour for this gem and schedule your private showing TODAY!
Location
State FL
County Pasco
Community Lakeside Woodlands
Zoning PUD
Rooms
Other Rooms Family Room, Formal Dining Room Separate, Inside Utility
Interior
Interior Features Ceiling Fans(s), High Ceilings, Solid Wood Cabinets, Stone Counters, Thermostat, Vaulted Ceiling(s)
Heating Central, Electric, Heat Pump
Cooling Central Air
Flooring Ceramic Tile
Fireplaces Type Family Room, Wood Burning
Furnishings Unfurnished
Fireplace true
Appliance Dishwasher, Microwave, Range, Refrigerator
Laundry Laundry Room
Exterior
Exterior Feature Irrigation System, Lighting, Rain Gutters, Sidewalk, Sliding Doors
Parking Features Driveway, Garage Door Opener, Ground Level
Garage Spaces 2.0
Pool Gunite, In Ground, Screen Enclosure
Utilities Available Electricity Connected, Sewer Connected, Water Connected
View Pool
Roof Type Shingle
Porch Covered, Front Porch, Porch, Rear Porch, Screened
Attached Garage true
Garage true
Private Pool Yes
Building
Lot Description Cleared, Corner Lot, Level, Sidewalk, Paved
Story 1
Entry Level One
Foundation Slab
Lot Size Range 0 to less than 1/4
Sewer Public Sewer
Water Public
Architectural Style Ranch
Structure Type Block,Stucco
New Construction false
Construction Status Financing
Others
Pets Allowed No
Senior Community No
Ownership Fee Simple
Monthly Total Fees $21
Acceptable Financing Cash, Conventional, FHA, VA Loan
Membership Fee Required Required
Listing Terms Cash, Conventional, FHA, VA Loan
Special Listing Condition None
Read Less

© 2024 My Florida Regional MLS DBA Stellar MLS. All Rights Reserved.
Bought with RE/MAX ALL STAR
GET MORE INFORMATION




