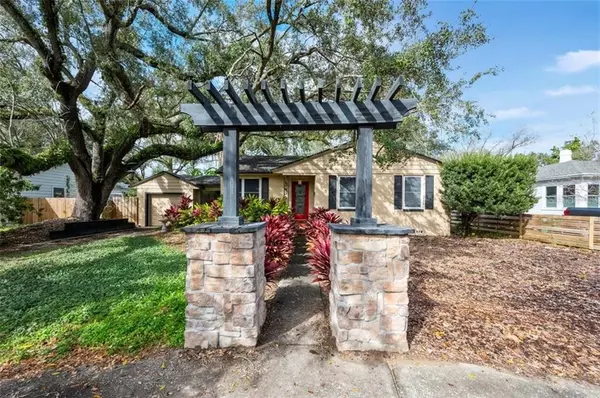For more information regarding the value of a property, please contact us for a free consultation.
1018 E JEAN ST Tampa, FL 33604
Want to know what your home might be worth? Contact us for a FREE valuation!

Our team is ready to help you sell your home for the highest possible price ASAP
Key Details
Sold Price $255,000
Property Type Single Family Home
Sub Type Single Family Residence
Listing Status Sold
Purchase Type For Sale
Square Footage 1,516 sqft
Price per Sqft $168
Subdivision Orangewood Manor
MLS Listing ID T3290334
Sold Date 03/26/21
Bedrooms 3
Full Baths 1
HOA Y/N No
Year Built 1948
Annual Tax Amount $1,171
Lot Size 9,583 Sqft
Acres 0.22
Lot Dimensions 70x135.51
Property Description
Charming, Old Seminole Heights location! This 3 bedroom, 1 bath, 1 car garage home features wood floors in the formal living room and each of the 3 bedrooms. The kitchen was updated in 2020 and features white cabinets, engineered hardwood floors, granite countertops, ss smooth top range and built-in microwave. The bathroom was also redone in 2020 and has all new paint, tile flooring and fixtures. The family room and dining room area were also freshly painted and have brand new vinyl plank flooring. Outside you will find a circular drive in the front and a fenced yard and open deck in the back yard.
Location
State FL
County Hillsborough
Community Orangewood Manor
Zoning SH-RS
Interior
Interior Features L Dining, Solid Surface Counters
Heating Central
Cooling Central Air
Flooring Hardwood, Laminate, Tile, Wood
Fireplace false
Appliance Dryer, Microwave, Range, Refrigerator, Washer
Laundry In Garage
Exterior
Exterior Feature Fence
Parking Features Circular Driveway
Garage Spaces 1.0
Fence Wood
Utilities Available Cable Available, Electricity Available, Public, Sewer Connected
Roof Type Shingle
Attached Garage true
Garage true
Private Pool No
Building
Story 1
Entry Level One
Foundation Slab
Lot Size Range 0 to less than 1/4
Sewer Public Sewer
Water None
Structure Type Stucco
New Construction false
Schools
Elementary Schools Seminole-Hb
Middle Schools Memorial-Hb
High Schools Hillsborough-Hb
Others
Pets Allowed Yes
Senior Community No
Ownership Fee Simple
Acceptable Financing Cash, Conventional, FHA, VA Loan
Listing Terms Cash, Conventional, FHA, VA Loan
Special Listing Condition None
Read Less

© 2024 My Florida Regional MLS DBA Stellar MLS. All Rights Reserved.
Bought with CHARLES RUTENBERG REALTY INC
GET MORE INFORMATION




