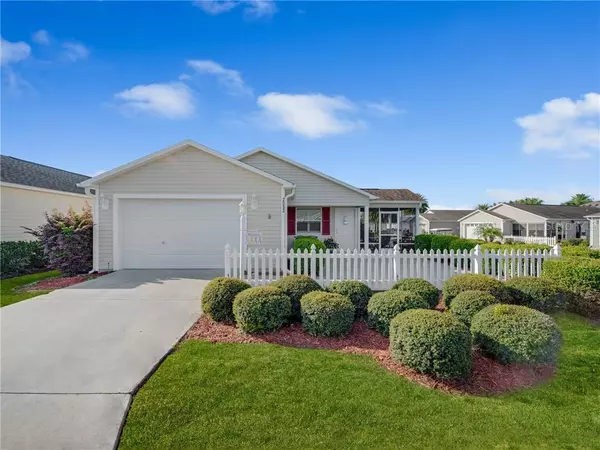For more information regarding the value of a property, please contact us for a free consultation.
2032 KELMSCOTT ST The Villages, FL 32162
Want to know what your home might be worth? Contact us for a FREE valuation!

Our team is ready to help you sell your home for the highest possible price ASAP
Key Details
Sold Price $230,000
Property Type Single Family Home
Sub Type Single Family Residence
Listing Status Sold
Purchase Type For Sale
Square Footage 1,156 sqft
Price per Sqft $198
Subdivision The Villages
MLS Listing ID OM616958
Sold Date 04/21/21
Bedrooms 2
Full Baths 2
Construction Status Inspections
HOA Y/N No
Year Built 2011
Annual Tax Amount $3,375
Lot Size 4,791 Sqft
Acres 0.11
Property Description
“OWN A SLICE OF PARADISE”
If you are looking for a charming but elegant Colony Patio Villa with the only CORNER LOT available in the desirable and highly
Sought-After Village of St. James - LOOK NO FURTHER - YOU FOUND IT!!! The Large corner lot is impeccably maintained and
professionally landscaped with beautiful curbside appeal AND the added BONUS of the spacious side lanai facing the WEST allows for
a cozy and romantic space to watch the beautiful sunsets with your favorite beverages. The home is TURNKEY with a coastal theme -
tasteful but NOT overbearing. Additionally, the front porch area is twice the size of comparable patio villas! This home is a 1,637 sq.
ft. ideally located in the Heart of the Villages with a short golf cart drive to: Lake Sumter Landing and Brownwood Squares,
Recreation/Regional Centers and countless Golf Courses!!! This GEM of a home is light, bright, with an open floor plan. The
Plantation Shutters in living/dining rooms, open blinds to the lanai, and Vaulted “knock down” ceilings LETS THE SUNSHINE IN!!! The
interior walls and surrounding base molding were professionally painted in 2020. This home also includes ADDITIONAL thermafoiled White Kitchen Cabinetry NOT usually found in this floor plan and High Definition Laminate Counters with an Expansive
breakfast bar w/barstools. Three Ceiling Fans in Living Room, Bed Rooms and Lanai. Three televisions also included. Master
bedroom includes a sitting area with a large walk-in closet. Guest bedroom has a closed-door closet covering one wall with a
tub/shower in the bathroom. New Irrigation System installed March 2021, entire Heating Unit replaced in 2020, roof in excellent
condition. 1 1/2 garage with golf cart cut-out, epoxy painted floor, 3 large cabinets from floor to ceiling with quality metal storage
shelves throughout entire garage and laundry sink.
Location
State FL
County Sumter
Community The Villages
Zoning PUD
Interior
Interior Features Ceiling Fans(s), Eat-in Kitchen, L Dining, Living Room/Dining Room Combo, Open Floorplan, Thermostat, Vaulted Ceiling(s), Walk-In Closet(s), Window Treatments
Heating Central, Electric, Exhaust Fan, Heat Pump
Cooling Central Air, Humidity Control
Flooring Carpet, Vinyl
Furnishings Turnkey
Fireplace false
Appliance Built-In Oven, Dishwasher, Disposal, Dryer, Electric Water Heater, Exhaust Fan, Freezer, Microwave, Range, Range Hood, Refrigerator, Washer
Laundry In Garage
Exterior
Exterior Feature Irrigation System, Rain Gutters, Sliding Doors, Sprinkler Metered
Parking Features Garage Door Opener, Golf Cart Parking
Garage Spaces 1.0
Fence Vinyl
Community Features Deed Restrictions, Golf Carts OK, Golf, Irrigation-Reclaimed Water, Pool, Tennis Courts
Utilities Available Cable Available, Cable Connected, Electricity Available, Electricity Connected, Fire Hydrant, Phone Available, Public, Sewer Connected, Sprinkler Meter, Sprinkler Recycled, Street Lights, Underground Utilities, Water Available, Water Connected
Roof Type Shingle
Porch Covered, Front Porch, Patio, Screened, Side Porch
Attached Garage true
Garage true
Private Pool No
Building
Lot Description Corner Lot
Entry Level One
Foundation Slab
Lot Size Range 0 to less than 1/4
Sewer Private Sewer
Water Public
Architectural Style Florida
Structure Type Vinyl Siding,Wood Frame
New Construction false
Construction Status Inspections
Others
Pets Allowed Yes
Senior Community Yes
Ownership Fee Simple
Monthly Total Fees $164
Acceptable Financing Cash, Conventional, FHA, VA Loan
Listing Terms Cash, Conventional, FHA, VA Loan
Special Listing Condition None
Read Less

© 2024 My Florida Regional MLS DBA Stellar MLS. All Rights Reserved.
Bought with RE/MAX PREMIER REALTY
GET MORE INFORMATION




