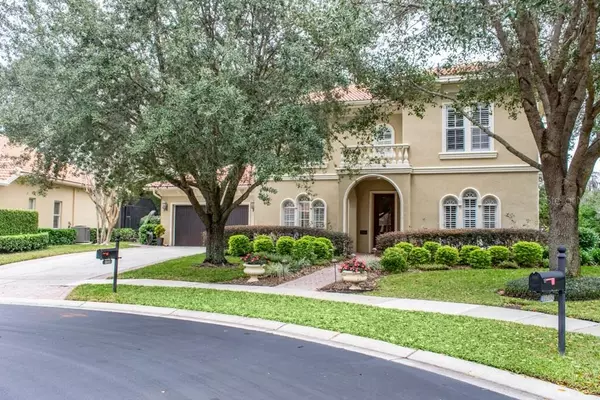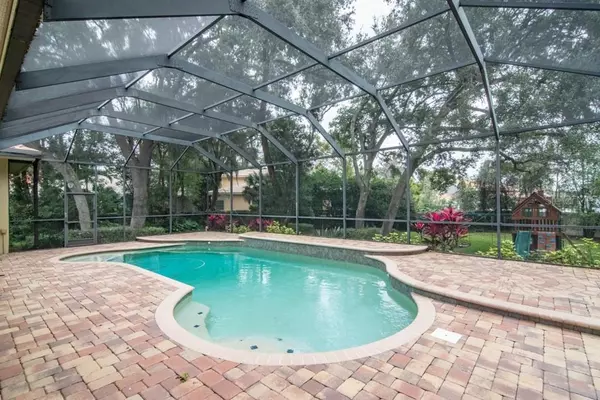For more information regarding the value of a property, please contact us for a free consultation.
1940 FLORESTA VIEW DR Tampa, FL 33618
Want to know what your home might be worth? Contact us for a FREE valuation!

Our team is ready to help you sell your home for the highest possible price ASAP
Key Details
Sold Price $840,000
Property Type Single Family Home
Sub Type Single Family Residence
Listing Status Sold
Purchase Type For Sale
Square Footage 4,351 sqft
Price per Sqft $193
Subdivision Bella Vista
MLS Listing ID T3290441
Sold Date 03/26/21
Bedrooms 5
Full Baths 4
Half Baths 1
Construction Status Inspections
HOA Fees $164/mo
HOA Y/N Yes
Year Built 2004
Annual Tax Amount $12,674
Lot Size 0.520 Acres
Acres 0.52
Property Description
Come see this gracious 2-story Mediterranean home with open floor plan and great outdoor living space located within New Floresta, a quiet gated community of only 31 homes in Tampa, Florida. Encompassing over 4350 square feet of air conditioned space and situated at the end of a cul-de-sac, this home offers 5 bedrooms, 4 full and one half baths, downstairs bonus room, playroom, screened heated pool, and huge yard. Built by Bayfair Homes, this home represents the epitome of spaciousness and comfort. Downstairs includes the owners suite, guest bedroom, bonus room, and updated gourmet kitchen, with potential to convert the guest bedroom and bonus room into an in-law suite. Cook like a professional in this Amazing kitchen with designer cabinetry by Greenfield, Cambria quartz countertops, Koehler farmhouse sink, Wolf Gas Convection Range with built in griddle, Wolf drawer style microwave, Sub Zero French door refrigerator, and Sub Zero under counter beverage cooler, pendant lighting, porcelain tile and spacious butlers pantry and laundry room with lots of storage.
Details to impress include wood floors in main living areas, built-ins in all closets, plus an air-conditioned storage closet/attic space, shutters and blinds. Upstairs has 3 bedrooms, 2 baths, plus a fun play or craft space. Outdoor space is made for entertaining with screened salt water heated pool, large pavered deck, enormous back yard with play set. Minutes from great restaurants, schools, Avila Golf and Country Club, and shopping, this home has easy access to I-275, Veteran’s Expressway, as well as hospitals. This is a rare chance to enjoy this meticulously maintained home in a fabulous location.
Location
State FL
County Hillsborough
Community Bella Vista
Zoning RSC-4
Rooms
Other Rooms Attic, Bonus Room, Family Room, Formal Dining Room Separate, Great Room, Storage Rooms
Interior
Interior Features Built-in Features, Ceiling Fans(s), Crown Molding, Kitchen/Family Room Combo, Open Floorplan, Solid Wood Cabinets, Walk-In Closet(s)
Heating Central, Electric
Cooling Central Air
Flooring Carpet, Wood
Furnishings Unfurnished
Fireplace false
Appliance Built-In Oven, Cooktop, Dishwasher, Disposal, Dryer, Microwave, Refrigerator, Washer
Laundry Inside, Laundry Room
Exterior
Exterior Feature Irrigation System, Lighting, Sidewalk
Garage Driveway, Garage Door Opener
Garage Spaces 2.0
Pool Child Safety Fence, Heated, In Ground, Salt Water, Screen Enclosure
Community Features Deed Restrictions, Gated, Sidewalks
Utilities Available Cable Available, Electricity Connected, Natural Gas Connected, Sewer Connected, Street Lights, Water Connected
Amenities Available Gated
Roof Type Built-Up,Tile
Porch Covered, Patio, Screened
Attached Garage true
Garage true
Private Pool Yes
Building
Lot Description Cul-De-Sac, In County, Sidewalk, Paved, Private
Story 2
Entry Level Two
Foundation Slab
Lot Size Range 1/2 to less than 1
Sewer Public Sewer
Water Public
Architectural Style Spanish/Mediterranean
Structure Type Block,Stucco,Wood Frame
New Construction false
Construction Status Inspections
Others
Pets Allowed Yes
HOA Fee Include Management,Private Road
Senior Community No
Ownership Fee Simple
Monthly Total Fees $164
Membership Fee Required Required
Special Listing Condition None
Read Less

© 2024 My Florida Regional MLS DBA Stellar MLS. All Rights Reserved.
Bought with SMITH & ASSOCIATES REAL ESTATE
GET MORE INFORMATION




