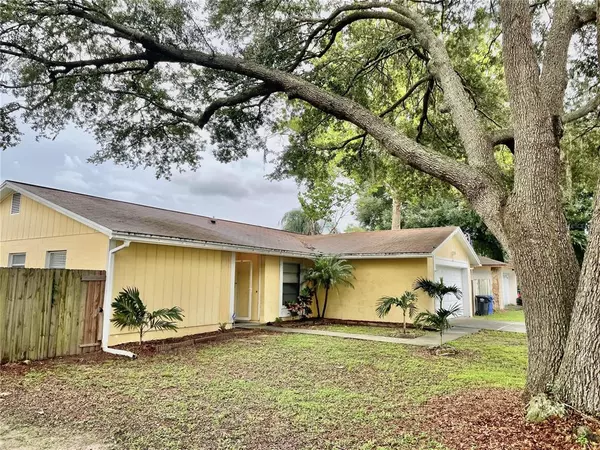For more information regarding the value of a property, please contact us for a free consultation.
628 BRYAN TERRACE DR Brandon, FL 33511
Want to know what your home might be worth? Contact us for a FREE valuation!

Our team is ready to help you sell your home for the highest possible price ASAP
Key Details
Sold Price $275,500
Property Type Single Family Home
Sub Type Single Family Residence
Listing Status Sold
Purchase Type For Sale
Square Footage 1,614 sqft
Price per Sqft $170
Subdivision Bryan Manor
MLS Listing ID T3316593
Sold Date 08/16/21
Bedrooms 3
Full Baths 2
Construction Status Inspections
HOA Y/N No
Year Built 1984
Annual Tax Amount $1,613
Lot Size 6,969 Sqft
Acres 0.16
Lot Dimensions 70x100
Property Description
Look No Further, This NO HOA & NO CDD Is ready for you to make it your own! This spacious very well maintained three bedroom home has a newer a/c as of August 2020 and water heater in the home. The interiors features an open living area that leads out to a fully a/c covered multi purpose /game room ready to enjoy. The house has vinyl wood flooring on the main areas ceramic tile in kitchen , and bare floors to make your own in the bedrooms. This home offers a nice fenced backyard to create your backyard oasis. Close to all Brandon/Valrico city amenities, Brandon Mall, restaurants, shoppes, etc. Close to SR-60 and MLK Blvd with easy access to Selmon Expwy, I-75 and I-4 About 20 minutes from Downtown Tampa. This is a unique opportunity priced to sell, DON’T DELAY! Best and final offers to be reviewed by Tuesday 7/13.
Location
State FL
County Hillsborough
Community Bryan Manor
Zoning RSC-6
Interior
Interior Features Living Room/Dining Room Combo, Master Bedroom Main Floor, Solid Wood Cabinets, Vaulted Ceiling(s)
Heating Central
Cooling Central Air
Flooring Vinyl, Wood
Fireplace false
Appliance Dishwasher, Range, Refrigerator
Exterior
Exterior Feature Fence, Sidewalk
Parking Features Driveway
Garage Spaces 2.0
Fence Wood
Utilities Available Cable Available, Electricity Connected, Sewer Connected, Water Connected
Roof Type Shingle
Attached Garage true
Garage true
Private Pool No
Building
Story 1
Entry Level One
Foundation Slab
Lot Size Range 0 to less than 1/4
Sewer Public Sewer
Water Public
Structure Type Block
New Construction false
Construction Status Inspections
Others
Senior Community No
Ownership Fee Simple
Acceptable Financing Cash, Conventional, FHA, VA Loan
Listing Terms Cash, Conventional, FHA, VA Loan
Special Listing Condition None
Read Less

© 2024 My Florida Regional MLS DBA Stellar MLS. All Rights Reserved.
Bought with EXP REALTY LLC
GET MORE INFORMATION




