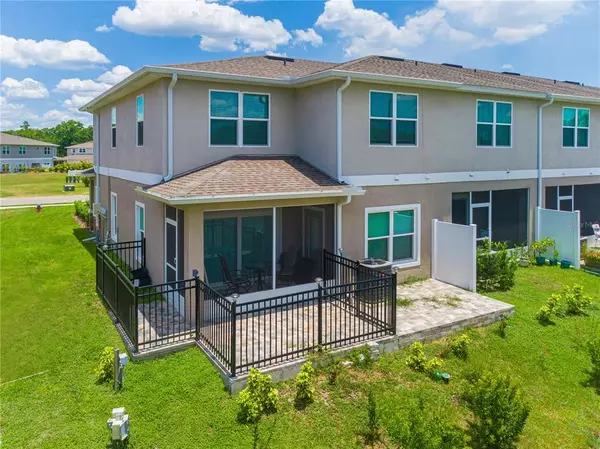For more information regarding the value of a property, please contact us for a free consultation.
5490 RIVERWALK PRESERVE DR New Port Richey, FL 34653
Want to know what your home might be worth? Contact us for a FREE valuation!

Our team is ready to help you sell your home for the highest possible price ASAP
Key Details
Sold Price $370,000
Property Type Townhouse
Sub Type Townhouse
Listing Status Sold
Purchase Type For Sale
Square Footage 1,981 sqft
Price per Sqft $186
Subdivision Riverwalk Preserve
MLS Listing ID U8125512
Sold Date 07/21/21
Bedrooms 3
Full Baths 2
Half Baths 1
Construction Status Financing
HOA Fees $300/mo
HOA Y/N Yes
Year Built 2019
Annual Tax Amount $4,070
Lot Size 2,178 Sqft
Acres 0.05
Property Description
Welcome to this beautiful MOVE-IN READY home that offers an elegant open floor design that flows as you walk through the property. The high tray ceilings soars 24' from the living room to second floor creating a spacious space. This home was built with PGT impact windows and densglass ZIP System. The upgrades of this property includes; stainless steel appliances, quartz countertop in kitchen, crown molding, luxury vinyl flooring on the stairs and the first and second floor. Living and dining room area features raised panel wainscoting, ceiling fans, custom window blinds; coffee bar upstairs, enclosed lanai and extended pavers in patio. Master bedroom and laundry room located in first floor. You can enjoy the beautiful water-view and breathtaking sunsets from master bedroom, living room and patio. This desirable community is nestled along the Cotee River with 900 foot seashell walk path where you can enjoy wildlife that surrounds the Riverwalk Preserve. The community pool includes a spa and is directly across from the property with additional parking for guests. NO CDD's. Not FLOOD Zone. Low HOA fees that includes, pool, roof, exterior, ground and pool maintenance, water, cable tv. internet and private roads.
A MUST SEE!!
Location
State FL
County Pasco
Community Riverwalk Preserve
Zoning MPUD
Rooms
Other Rooms Bonus Room, Inside Utility, Loft
Interior
Interior Features Crown Molding, Eat-in Kitchen, High Ceilings, Kitchen/Family Room Combo, Living Room/Dining Room Combo, Master Bedroom Main Floor, Open Floorplan, Solid Surface Counters, Solid Wood Cabinets, Stone Counters, Thermostat, Walk-In Closet(s)
Heating Central, Electric
Cooling Central Air
Flooring Tile, Vinyl
Fireplace false
Appliance Dishwasher, Disposal, Dryer, Microwave, Range, Refrigerator, Washer
Laundry Corridor Access, Inside, Laundry Room, Other
Exterior
Exterior Feature Sidewalk, Sliding Doors
Garage Spaces 2.0
Community Features Deed Restrictions, Fishing, Park, Pool, Water Access
Utilities Available Cable Available, Electricity Available
Amenities Available Pool, Sauna
View Water
Roof Type Shingle
Porch Enclosed, Porch, Screened
Attached Garage true
Garage true
Private Pool No
Building
Lot Description Corner Lot
Story 2
Entry Level Two
Foundation Slab
Lot Size Range 0 to less than 1/4
Builder Name Titan Custom Builders
Sewer Public Sewer
Water Public
Architectural Style Contemporary
Structure Type Stone,Stucco
New Construction false
Construction Status Financing
Schools
Elementary Schools Deer Park Elementary-Po
Middle Schools River Ridge Middle-Po
High Schools River Ridge High-Po
Others
Pets Allowed Yes
HOA Fee Include Cable TV,Pool,Internet,Maintenance Structure,Maintenance Grounds,Pool,Private Road
Senior Community No
Pet Size Extra Large (101+ Lbs.)
Ownership Fee Simple
Monthly Total Fees $300
Acceptable Financing Cash, Conventional, FHA, VA Loan
Membership Fee Required Required
Listing Terms Cash, Conventional, FHA, VA Loan
Special Listing Condition None
Read Less

© 2024 My Florida Regional MLS DBA Stellar MLS. All Rights Reserved.
Bought with NEXTHOME GULF COAST
GET MORE INFORMATION




