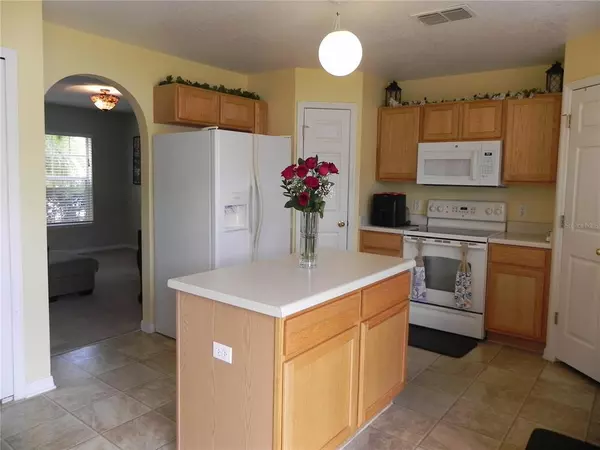For more information regarding the value of a property, please contact us for a free consultation.
1181 MYOPIA HUNT CLUB DR Auburndale, FL 33823
Want to know what your home might be worth? Contact us for a FREE valuation!

Our team is ready to help you sell your home for the highest possible price ASAP
Key Details
Sold Price $285,000
Property Type Single Family Home
Sub Type Single Family Residence
Listing Status Sold
Purchase Type For Sale
Square Footage 2,222 sqft
Price per Sqft $128
Subdivision Berkley Ridge Ph 1
MLS Listing ID P4916062
Sold Date 07/21/21
Bedrooms 4
Full Baths 2
Half Baths 1
Construction Status Financing,Inspections
HOA Fees $39/ann
HOA Y/N Yes
Year Built 2006
Annual Tax Amount $1,741
Lot Size 6,098 Sqft
Acres 0.14
Lot Dimensions 50x120
Property Description
One owner home in north Auburndale. Minutes from I-4 for an easy commute to Orlando or Tampa. This two story home has been well maintained and has so many options for the rooms. When you enter into the foyer, you have a room on your left that would make a good dining room or living room or you may move forward into the house into the open kitchen/family room area. Kitchen has an eat-in area, 2 corner pantries plus an island for additional counter space. Sliding doors let in a lot of sunlight and leads out to the fenced backyard. Through the arches is the main family area of the home. Down a short hallway you will find the half bath and an additional bonus room. All the bedrooms can be found up the stairs. The master bedroom is very spacious and has two walk-in closets. The master bath has dual sinks and a garden tub separate from the shower. The second bathroom has a tub/shower combo. The 4th bedroom was originally a loft. The sellers made simple changes to convert it to a bedroom and it would be easy to open back up. Nice, friendly neighborhood with sidewalks. Seller to provide the buyer with a one year home warranty.
Location
State FL
County Polk
Community Berkley Ridge Ph 1
Rooms
Other Rooms Bonus Room, Formal Dining Room Separate, Inside Utility
Interior
Interior Features Eat-in Kitchen, Walk-In Closet(s), Window Treatments
Heating Central
Cooling Central Air
Flooring Carpet, Vinyl
Fireplace false
Appliance Dishwasher, Dryer, Electric Water Heater, Microwave, Range, Refrigerator, Washer
Laundry Inside, Laundry Room
Exterior
Exterior Feature Fence, Sidewalk, Sliding Doors
Garage Garage Door Opener
Garage Spaces 2.0
Community Features Deed Restrictions, Sidewalks
Utilities Available Cable Connected, Electricity Connected, Sewer Connected, Water Connected
Roof Type Shingle
Porch Patio
Attached Garage true
Garage true
Private Pool No
Building
Lot Description In County, Sidewalk, Street Dead-End, Paved
Story 2
Entry Level Two
Foundation Slab
Lot Size Range 0 to less than 1/4
Sewer Public Sewer
Water Public
Structure Type Block,Stucco
New Construction false
Construction Status Financing,Inspections
Schools
Elementary Schools Lena Vista Elem
Middle Schools Stambaugh Middle
High Schools Auburndale High School
Others
Pets Allowed Yes
Senior Community No
Ownership Fee Simple
Monthly Total Fees $39
Acceptable Financing Cash, Conventional, FHA, USDA Loan, VA Loan
Membership Fee Required Required
Listing Terms Cash, Conventional, FHA, USDA Loan, VA Loan
Special Listing Condition None
Read Less

© 2024 My Florida Regional MLS DBA Stellar MLS. All Rights Reserved.
Bought with REAL ESTATE BROKERS USA, INC.
GET MORE INFORMATION




