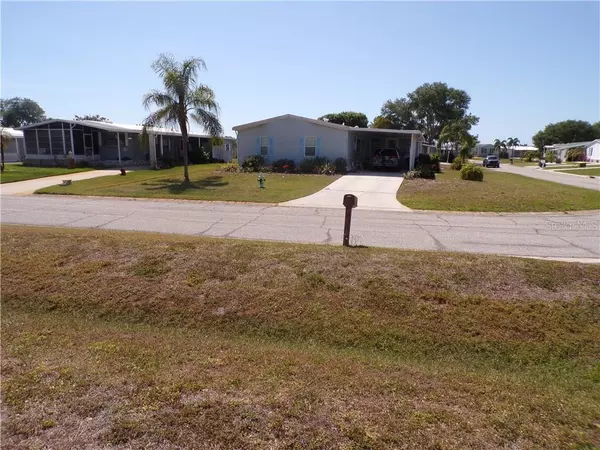For more information regarding the value of a property, please contact us for a free consultation.
6065 TOUCAN DR Englewood, FL 34224
Want to know what your home might be worth? Contact us for a FREE valuation!

Our team is ready to help you sell your home for the highest possible price ASAP
Key Details
Sold Price $209,000
Property Type Other Types
Sub Type Manufactured Home
Listing Status Sold
Purchase Type For Sale
Square Footage 1,508 sqft
Price per Sqft $138
Subdivision Lemon Bay Isles Ph 04
MLS Listing ID D6117777
Sold Date 06/02/21
Bedrooms 2
Full Baths 2
Half Baths 1
Construction Status Inspections
HOA Fees $2/ann
HOA Y/N Yes
Year Built 1991
Annual Tax Amount $2,960
Lot Size 9,583 Sqft
Acres 0.22
Lot Dimensions 90 X 110
Property Description
A lovely home with a garage is for sale in Lemon Bay Isles. Homes like this are hard to come by. It has 2 separate driveways, one for the attached garage and the other to The Carport. The Garage measures 15' X 23'. There is a 1/2 bath in garage and a workbench.
Nice Corner Lot.
This is a split Bedroom plan offering 2 complete bedroom suites. Great for Company.
The Kitchen has an Island prep with a sink. There is a built in desk area and a separate Breakfast nook. Please take note of the photos of the Living room and its size. The dining room table seats 6 and has a Hutch that is built in.
Master Bathroom has a relaxing soaking Tub along with a separate step-in shower.
There is a Bonus room that is currently being used as an office.
Per Seller The roof was replaced 2 years ago and same with The Water Heater. The Refrigerator, stove and dishwasher were replaced.
The CHA is 7 years old we are told.
The Living room area and Bedrooms had new carpet installed 6 months ago.
This Open floor plan flows nicely.
Pet Friendly Community. Golf carts welcome.
Here you OWN your own land by Fee-Simple and there are no monthly maintenance fees! That is a plus compared to other places.
Membership to The Lakeside Clubhouse comes with Sale. You can enjoy swimming, playing Tennis or Shuffleboard and many other Clubhouse related amenities for $480.00 a year.
The Homeowners Association costs just $25. a year
If you decided to lease out your home there are no minimum timeframes or how long you have to own before you can lease.
Homes with a garage seldom come on The Market in this Community.
Owner is Selling home furnished minus a few items and Personal Property.
Sold-As-Is, always subject to the buyer's approval
Call us to personally view this home or you can do a virtual tour online.
Location
State FL
County Charlotte
Community Lemon Bay Isles Ph 04
Zoning MHC
Rooms
Other Rooms Bonus Room, Florida Room
Interior
Interior Features Built-in Features, Ceiling Fans(s), Eat-in Kitchen, Open Floorplan, Skylight(s), Thermostat, Vaulted Ceiling(s), Walk-In Closet(s)
Heating Central, Electric
Cooling Central Air
Flooring Carpet, Ceramic Tile
Furnishings Furnished
Fireplace false
Appliance Dishwasher, Dryer, Electric Water Heater, Microwave, Range, Refrigerator, Washer
Laundry Other
Exterior
Exterior Feature Rain Gutters
Parking Features Driveway, Workshop in Garage
Garage Spaces 1.0
Community Features Buyer Approval Required, Deed Restrictions, Golf Carts OK, Pool, Tennis Courts
Utilities Available BB/HS Internet Available, Cable Available, Electricity Connected, Phone Available, Sewer Connected, Street Lights, Underground Utilities, Water Connected
Amenities Available Clubhouse
Roof Type Membrane
Porch Patio
Attached Garage true
Garage true
Private Pool No
Building
Lot Description Corner Lot, In County, Paved, Unincorporated
Entry Level One
Foundation Crawlspace
Lot Size Range 0 to less than 1/4
Sewer Public Sewer
Water Public
Structure Type Vinyl Siding
New Construction false
Construction Status Inspections
Others
Pets Allowed Yes
Senior Community Yes
Ownership Fee Simple
Monthly Total Fees $2
Acceptable Financing Cash, Conventional
Membership Fee Required Required
Listing Terms Cash, Conventional
Special Listing Condition None
Read Less

© 2024 My Florida Regional MLS DBA Stellar MLS. All Rights Reserved.
Bought with MEDWAY REALTY
GET MORE INFORMATION




