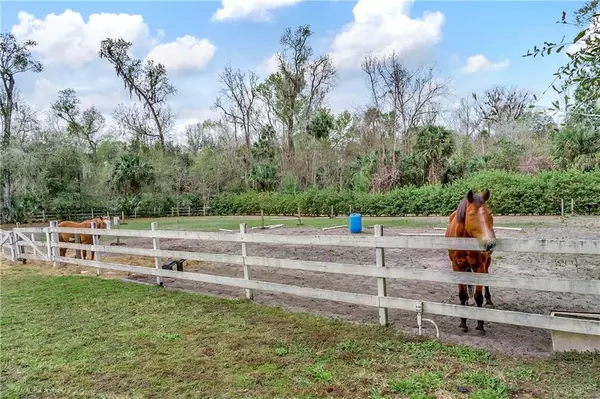For more information regarding the value of a property, please contact us for a free consultation.
3021 FREEDOM TRL Oviedo, FL 32765
Want to know what your home might be worth? Contact us for a FREE valuation!

Our team is ready to help you sell your home for the highest possible price ASAP
Key Details
Sold Price $740,000
Property Type Single Family Home
Sub Type Single Family Residence
Listing Status Sold
Purchase Type For Sale
Square Footage 3,525 sqft
Price per Sqft $209
Subdivision Country Oaks 5 Acre Dev
MLS Listing ID O5921082
Sold Date 05/26/21
Bedrooms 4
Full Baths 3
Half Baths 1
Construction Status Appraisal,Inspections
HOA Y/N No
Year Built 1992
Annual Tax Amount $4,914
Lot Size 5.380 Acres
Acres 5.38
Property Description
Offer accepted, waiting on signed docs. Diamond in the Rough! HIGH & DRY 5.38 ACRES offers tranquility and seclusion! Equestrian country living in the heart of Oviedo – NO HOA and plenty of space for ATVs, boat, RV, toys and more! This property backs up to BlackHammock Wilderness Area with a riding trail already on this property leading to the wilderness area. Private GATED ENTRANCE, completely fenced/cross fenced, 2-story pool-home with wraparound porch connecting to screen-enclosed deck and oversized pool area, perfect for entertaining. Laminate wood flooring throughout the entire 1st floor. 10’ knockdown ceilings throughout. Large formal dining room with pocket doors, formal living room and family room, each enjoying the double-sided wood burning fireplace, double-tray ceilings and pocket doors, not to mention the built-in shelves in the family room as well. Kitchen has an island with built-in wine rack and numerous areas for storage. The kitchen needs some updating but sellers will leave that to the new owners to add their own personal touches. There is a half bath off the kitchen. Upstairs bedrooms all have carpet (sellers will provide flooring allowance since they most likely will need to be replaced). Double master bedrooms (one down and one up). The 1st floor master bedroom has 2 walk-in closets with ensuite bath and French doors that lead to the deck and screened pool area. Large inside laundry room with sink and built-in cabinets. Behind the laundry room is a small room that is being used as an office! The 2nd floor has a loft/sitting area at the top of the stairs, 2 bedrooms on the left, a full bathroom on the right, and another large 2nd master bedroom to the right with 2 walk-in closets, master bathroom complete with separate his and hers dressing areas, jacuzzi tub, separate shower and laundry shoot to downstairs laundry room. This property has 2 septic systems and drain fields (1992 and 2011). 3-stall barn, tack room, 2 storage rooms, and partially finished room above the barn (1,584 sq. ft.) with electricity and water. The attached side entry 2-car garage PLUS separate oversized detached 1-car garage affords ample space for parking. Don't miss out on this rare find in sought-after OVIEDO! All this and so much more, yet you are just minutes from shopping, dining, medical facilities, UCF, 417, Oviedo Mall and top rated Seminole County Schools! Downtown Orlando is a short 25-minute drive. Come see for yourself, homes like this are rare in Central Florida - you won't be disappointed. Relax and watch the deer and other wildlife roam your property. Call today to schedule your private showing.
Location
State FL
County Seminole
Community Country Oaks 5 Acre Dev
Zoning A-5
Rooms
Other Rooms Family Room, Formal Dining Room Separate, Formal Living Room Separate, Inside Utility, Storage Rooms
Interior
Interior Features Built-in Features, Ceiling Fans(s), High Ceilings, Solid Surface Counters, Solid Wood Cabinets, Tray Ceiling(s), Walk-In Closet(s)
Heating Central, Electric
Cooling Central Air
Flooring Carpet, Ceramic Tile, Laminate
Fireplaces Type Free Standing, Family Room, Living Room, Wood Burning
Fireplace true
Appliance Dishwasher, Electric Water Heater, Microwave, Range, Refrigerator
Laundry Inside, Laundry Room
Exterior
Exterior Feature Fence, French Doors, Irrigation System
Parking Features Driveway, Garage Door Opener, Garage Faces Side, Guest, Other
Garage Spaces 2.0
Fence Cross Fenced, Wire
Pool Deck, Gunite, In Ground, Pool Sweep, Screen Enclosure
Utilities Available Electricity Connected, Public, Water Connected
View Trees/Woods
Roof Type Shingle
Porch Deck, Front Porch, Rear Porch, Wrap Around
Attached Garage true
Garage true
Private Pool Yes
Building
Lot Description Conservation Area, City Limits, Pasture, Paved, Zoned for Horses
Story 2
Entry Level Two
Foundation Crawlspace
Lot Size Range 5 to less than 10
Sewer Septic Tank
Water Public
Structure Type Other
New Construction false
Construction Status Appraisal,Inspections
Schools
Elementary Schools Geneva Elementary
Middle Schools Jackson Heights Middle
High Schools Oviedo High
Others
Senior Community No
Ownership Fee Simple
Acceptable Financing Cash, Conventional, USDA Loan
Horse Property Stable(s), Track Access
Listing Terms Cash, Conventional, USDA Loan
Special Listing Condition None
Read Less

© 2024 My Florida Regional MLS DBA Stellar MLS. All Rights Reserved.
Bought with MY FLORIDA REAL ESTATE GROUP LLC
GET MORE INFORMATION




