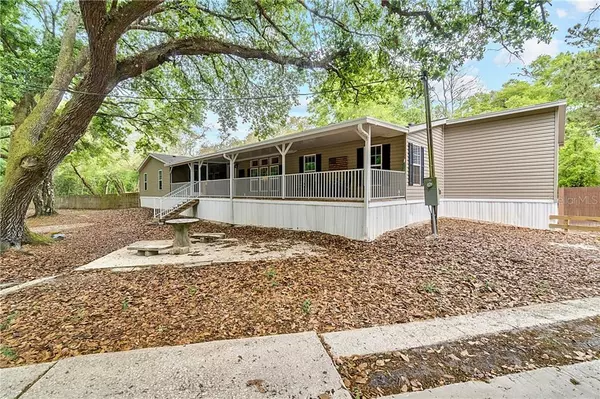For more information regarding the value of a property, please contact us for a free consultation.
22603 COUNTY ROAD 561 Astatula, FL 34705
Want to know what your home might be worth? Contact us for a FREE valuation!

Our team is ready to help you sell your home for the highest possible price ASAP
Key Details
Sold Price $376,000
Property Type Other Types
Sub Type Mobile Home
Listing Status Sold
Purchase Type For Sale
Square Footage 2,792 sqft
Price per Sqft $134
Subdivision Acreage
MLS Listing ID G5040148
Sold Date 05/14/21
Bedrooms 5
Full Baths 3
Construction Status Appraisal,Financing,Inspections,Other Contract Contingencies
HOA Y/N No
Year Built 2017
Annual Tax Amount $2,819
Lot Size 6.200 Acres
Acres 6.2
Property Description
FIVE bedroom THREE full bath QUAD home located on 6.2 ACRES in Astatula! This home was built in 2017 and has just shy of 2800 SQUARE FEET living. As you walk in you will notice the VERY OPEN floor plan and crown molding throughout not to mention vinyl wood look flooring throughout. The KITCHEN is open to the family room with eating space in the kitchen. The living room has a wood burning fireplace for those cooler Florida nights. ALL rooms are OVERSIZED and the master bedroom has a "nursery/den" that measures 12x11, great space for whatever your need is. ENJOY time spent on the front porch that measures 52 feet long of which 12 feet is screened. BRING the HORSES - the LAND is 6.2 acres and has many GRANDADDY Oaks for nice shade plus pasture, mostly fenced and has two sheds, a tool shed measuring 10x16 and another 8x10 used as a feed room alongs side a covered horse stall. COME see this amazing property today just minutes from the new Florida Turnpike entrance/exit.
Location
State FL
County Lake
Community Acreage
Zoning A
Rooms
Other Rooms Den/Library/Office, Inside Utility
Interior
Interior Features Cathedral Ceiling(s), Ceiling Fans(s), Crown Molding, Eat-in Kitchen, High Ceilings, Kitchen/Family Room Combo, Open Floorplan, Split Bedroom, Walk-In Closet(s)
Heating Central, Electric
Cooling Central Air
Flooring Vinyl
Fireplaces Type Family Room, Wood Burning
Fireplace true
Appliance Dishwasher, Disposal, Dryer, Electric Water Heater, Microwave, Range, Refrigerator, Washer
Laundry Inside, Laundry Room
Exterior
Exterior Feature Fence, Rain Gutters, Sliding Doors
Fence Board, Other, Wood
Utilities Available BB/HS Internet Available, Cable Available, Electricity Connected
View Trees/Woods
Roof Type Shingle
Porch Covered, Front Porch, Screened
Garage false
Private Pool No
Building
Lot Description Cleared, In County, Oversized Lot, Pasture, Paved, Zoned for Horses
Entry Level One
Foundation Crawlspace
Lot Size Range 5 to less than 10
Builder Name Nobility Homes Ocala
Sewer Septic Tank
Water Well
Structure Type Vinyl Siding
New Construction false
Construction Status Appraisal,Financing,Inspections,Other Contract Contingencies
Others
Senior Community No
Ownership Fee Simple
Acceptable Financing Cash, Conventional, FHA, VA Loan
Listing Terms Cash, Conventional, FHA, VA Loan
Special Listing Condition None
Read Less

© 2024 My Florida Regional MLS DBA Stellar MLS. All Rights Reserved.
Bought with EXPERT ADVISORS GROUP
GET MORE INFORMATION




