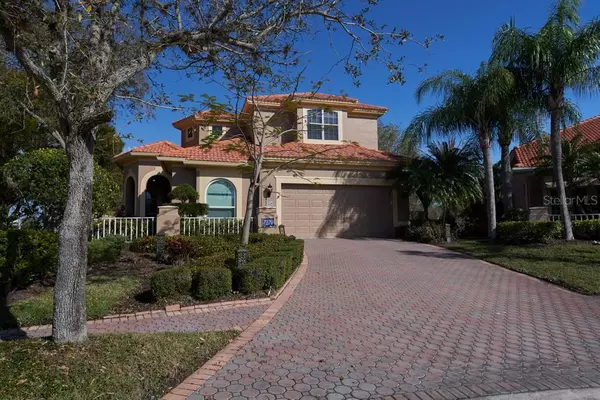For more information regarding the value of a property, please contact us for a free consultation.
7270 MAIDENCANE CT Seminole, FL 33777
Want to know what your home might be worth? Contact us for a FREE valuation!

Our team is ready to help you sell your home for the highest possible price ASAP
Key Details
Sold Price $665,000
Property Type Single Family Home
Sub Type Single Family Residence
Listing Status Sold
Purchase Type For Sale
Square Footage 2,853 sqft
Price per Sqft $233
Subdivision Bayou Club Estates Tr 5 Ph 1
MLS Listing ID W7831554
Sold Date 04/30/21
Bedrooms 3
Full Baths 2
Half Baths 1
Condo Fees $147
Construction Status Appraisal,Financing,Inspections
HOA Fees $270/mo
HOA Y/N Yes
Year Built 1998
Annual Tax Amount $11,938
Lot Size 0.310 Acres
Acres 0.31
Property Description
Wonderful 3 bedroom, 2.5 bath pool home in the private community of the Bayou Club! Entering the home you are welcomed into the rotunda, with high ceiling and a skylight allowing natural light to shine in. Off the rotunda is an office with built-in features to one side, and the formal dining room to the other side. The large open family room features high ceilings, beautiful floors, built-in features and sliding doors to the back patio. The kitchen boasts all wood cabinets, closet pantry, granite counters, breakfast nook, and a bar overlooking the family room. The primary bedroom is on the lower level of the home and features beautiful bay windows, dual walk-in closets with built-ins, and an en suite bathroom with dual vanity sinks, soaking tub and walk-in shower. Upstairs you will find a loft area overlooking the family room, 2 additional bedrooms that share a hall bath, and another den/office/playroom. Outside you will enjoy relaxing on the screened in patio with pool, overlooking the golf course. Located in Seminole, this home is convenient to shops, restaurants, the beautiful gulf beaches, and I-275 for an easy commute to Tampa and surrounding areas.
Location
State FL
County Pinellas
Community Bayou Club Estates Tr 5 Ph 1
Zoning RPD-5
Interior
Interior Features Cathedral Ceiling(s), Crown Molding, Kitchen/Family Room Combo, Skylight(s), Solid Wood Cabinets, Stone Counters, Walk-In Closet(s)
Heating Central, Electric
Cooling Central Air
Flooring Carpet, Other
Fireplace false
Appliance Dishwasher, Cooktop, Built-In Oven, Microwave Hood, Refrigerator, Washer, Dryer
Exterior
Exterior Feature Lighting, Sliding Doors
Garage Spaces 2.0
Pool In Ground, Screen Enclosure
Utilities Available BB/HS Internet Available, Cable Available, Electricity Connected
Roof Type Tile
Porch Screened
Attached Garage true
Garage true
Private Pool Yes
Building
Story 2
Entry Level Two
Foundation Slab
Lot Size Range 1/4 to less than 1/2
Sewer Public Sewer
Water Public
Structure Type Block,Stucco
New Construction false
Construction Status Appraisal,Financing,Inspections
Others
Pets Allowed Yes
Senior Community No
Ownership Fee Simple
Monthly Total Fees $564
Acceptable Financing Cash, Conventional, VA Loan
Membership Fee Required Required
Listing Terms Cash, Conventional, VA Loan
Special Listing Condition None
Read Less

© 2024 My Florida Regional MLS DBA Stellar MLS. All Rights Reserved.
Bought with BHHS FLORIDA PROPERTIES GROUP
GET MORE INFORMATION




